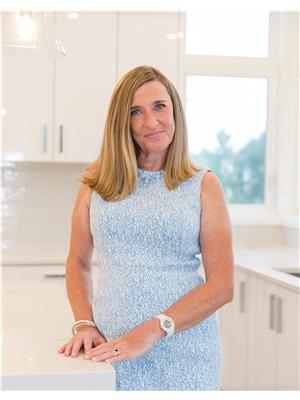UPDATED “Pinterest Worthy” home on massive corner lot, exuding character & charm. Mixed Use Res/Com zoning offers a wide array of opportunities. Spacious fenced yard offers plenty of room for private entertaining, while the huge laneway offers parking for 8 vehicles & potential space for future garage/shop! Pride of ownership is evident in this 4 bedroom, 2 bathroom home w/ a blend of modern comfort & style. Abundant updates incl.kitchen w/ butcher block counters, island w/ seating & adjoining butler’s pantry, designer bathrooms, flooring, fresh paint, rustic barn board accents & wood trim, sliding barn doors, custom lighting, heating/cooling systems & much more!. Main floor family room can easily be a home office/business w/separate entrance. Convenience added w/ main floor powder rm + laundry room w/ yard access. Carpet free, except stairs w/ new carpet. Mere minutes to HWY 417 & to restaurants & boutiques shops of historic downtown. Walk to schools, parks, trails & more! (id:6673)
2:00 pm
Ends at:4:00 pm
| MLS® Number | 1402439 |
| Property Type | Single Family |
| Neigbourhood | Arnprior |
| Amenities Near By | Recreation Nearby, Shopping, Water Nearby |
| Community Features | Family Oriented |
| Features | Corner Site |
| Parking Space Total | 8 |
| Storage Type | Storage Shed |
| Structure | Deck |
| Bathroom Total | 2 |
| Bedrooms Above Ground | 4 |
| Bedrooms Total | 4 |
| Appliances | Refrigerator, Dishwasher, Dryer, Hood Fan, Stove, Washer |
| Basement Development | Unfinished |
| Basement Type | Crawl Space (unfinished) |
| Constructed Date | 1911 |
| Construction Style Attachment | Detached |
| Cooling Type | Unknown |
| Exterior Finish | Siding |
| Fireplace Present | Yes |
| Fireplace Total | 1 |
| Flooring Type | Mixed Flooring, Laminate |
| Foundation Type | Stone |
| Half Bath Total | 1 |
| Heating Fuel | Natural Gas |
| Heating Type | Forced Air |
| Stories Total | 2 |
| Type | House |
| Utility Water | Municipal Water |
| Oversize | |
| Gravel |
| Acreage | No |
| Fence Type | Fenced Yard |
| Land Amenities | Recreation Nearby, Shopping, Water Nearby |
| Sewer | Municipal Sewage System |
| Size Depth | 132 Ft |
| Size Frontage | 93 Ft |
| Size Irregular | 93 Ft X 132 Ft (irregular Lot) |
| Size Total Text | 93 Ft X 132 Ft (irregular Lot) |
| Zoning Description | Mu-rc3 |
| Level | Type | Length | Width | Dimensions |
|---|---|---|---|---|
| Second Level | Primary Bedroom | 14'0" x 10'6" | ||
| Second Level | Bedroom | 13'9" x 7'7" | ||
| Second Level | Bedroom | 10'4" x 7'3" | ||
| Second Level | Bedroom | 13'6" x 10'6" | ||
| Second Level | 5pc Bathroom | 10'6" x 7'2" | ||
| Main Level | Foyer | 12'0" x 5'5" | ||
| Main Level | Dining Room | 11'8" x 11'7" | ||
| Main Level | Living Room | 15'6" x 11'9" | ||
| Main Level | 2pc Bathroom | Measurements not available | ||
| Main Level | Kitchen | 13'8" x 11'3" | ||
| Main Level | Pantry | 6'5" x 5'6" | ||
| Main Level | Laundry Room | 7'5" x 6'6" | ||
| Main Level | Mud Room | Measurements not available | ||
| Main Level | Family Room | 17'4" x 11'4" |
Contact us for more information

Jen Macdonald
Salesperson

(613) 592-6400
(613) 592-4945
www.teamrealty.ca

Lucy Webster
Salesperson

(613) 592-6400
(613) 592-4945
www.teamrealty.ca