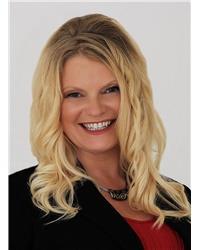Maintenance, Landscaping, Property Management, Waste Removal, Water, Other, See Remarks
$382 MonthlyFantastic starter home tucked away in a beautiful family-friendly community w/park-like setting. Close to all the shops & restaurants of Bells Corners, tons of nature trails & an easy commute to DND Carling, Queensway Carleton Hospital, Hwy 416 & 417. An inviting walkway lined w/mature perennials welcomes you home to a spacious multi-level unit. The main floor offers a living/dining rm w/loads of natural light from the large window overlooking picturesque gardens & a bright kitchen w/plenty of storage in the oversized pantry. Upstairs features 2 large bedrms w/sizeable closets & generous 4pc bath. The fully finished lower level provides an additional bedrm w/large window currently being used as a home gym, bonus room for more living or storage, laundry & 2pc bathrm. One parking space for your exclusive use conveniently located just steps away & additional parking is available for $50/mnth. Quick closing possible - don't wait to make this terrific home yours! 24hr irrev. on all offers (id:6673)
| MLS® Number | 1402599 |
| Property Type | Single Family |
| Neigbourhood | Westcliffe Estates |
| Amenities Near By | Public Transit, Recreation Nearby, Shopping |
| Community Features | Family Oriented, Pets Allowed |
| Parking Space Total | 1 |
| Bathroom Total | 2 |
| Bedrooms Above Ground | 2 |
| Bedrooms Below Ground | 1 |
| Bedrooms Total | 3 |
| Amenities | Laundry - In Suite |
| Appliances | Refrigerator, Dishwasher, Microwave Range Hood Combo |
| Basement Development | Finished |
| Basement Type | Full (finished) |
| Constructed Date | 1978 |
| Cooling Type | Central Air Conditioning |
| Exterior Finish | Brick, Vinyl |
| Fixture | Ceiling Fans |
| Flooring Type | Laminate, Tile |
| Foundation Type | Poured Concrete |
| Half Bath Total | 1 |
| Heating Fuel | Natural Gas |
| Heating Type | Forced Air |
| Stories Total | 2 |
| Type | Row / Townhouse |
| Utility Water | Municipal Water |
| Open | |
| Surfaced | |
| Visitor Parking |
| Acreage | No |
| Land Amenities | Public Transit, Recreation Nearby, Shopping |
| Sewer | Municipal Sewage System |
| Zoning Description | Residential |
| Level | Type | Length | Width | Dimensions |
|---|---|---|---|---|
| Second Level | Primary Bedroom | 11'3" x 13'1" | ||
| Second Level | Bedroom | 8'5" x 11'3" | ||
| Second Level | 4pc Bathroom | Measurements not available | ||
| Lower Level | Bedroom | 9'10" x 10'9" | ||
| Lower Level | 2pc Bathroom | Measurements not available | ||
| Lower Level | Laundry Room | Measurements not available | ||
| Lower Level | Storage | Measurements not available | ||
| Main Level | Living Room | 13'7" x 12'7" | ||
| Main Level | Dining Room | 8'1" x 8'1" | ||
| Main Level | Kitchen | 8'0" x 7'6" |
Contact us for more information

Darlene Mcginnis
Broker

(613) 721-5551
(613) 721-5556
www.remaxabsolute.com