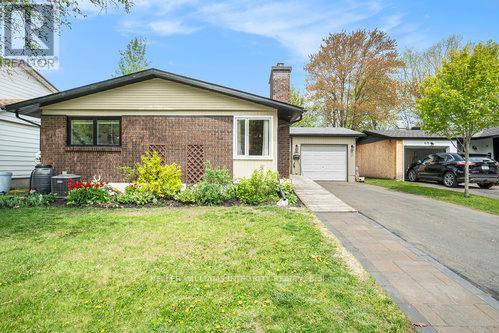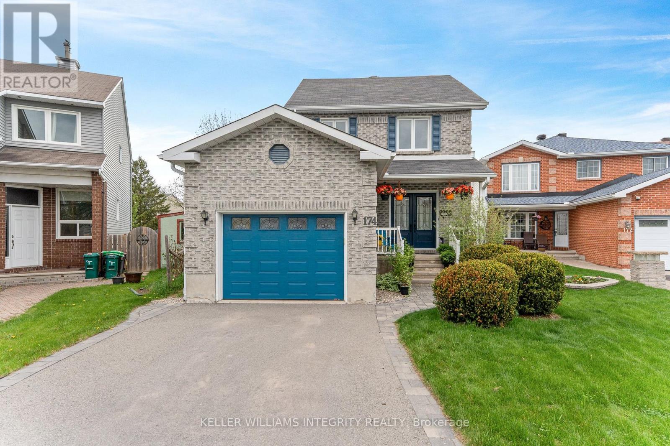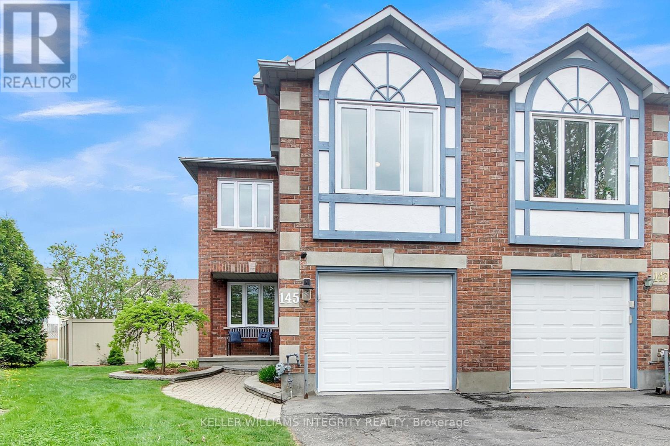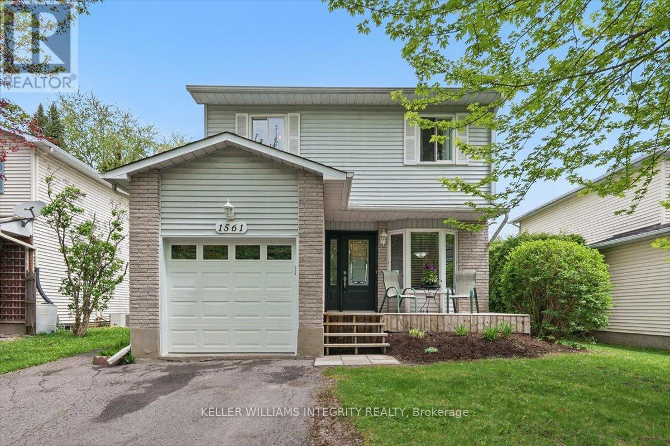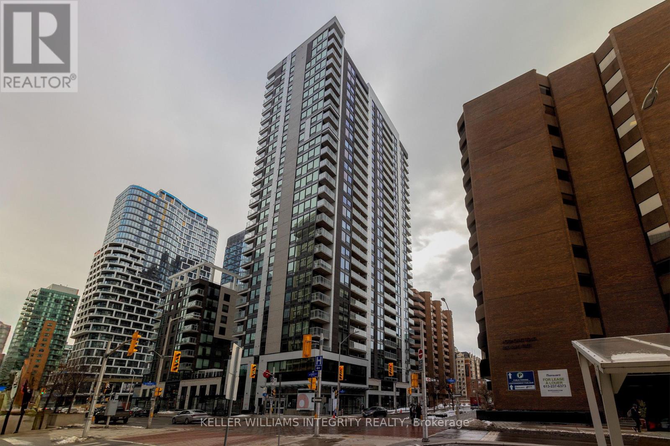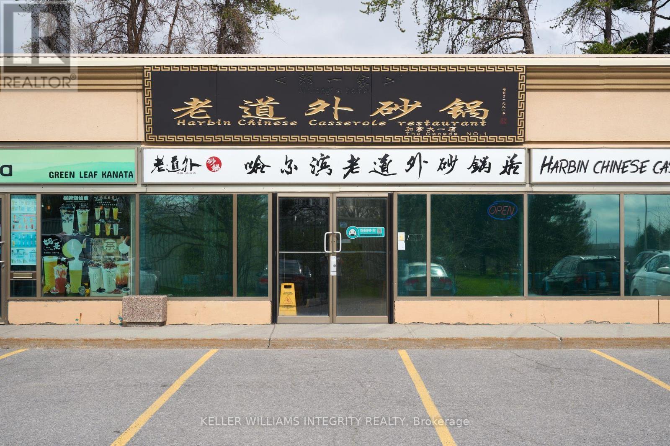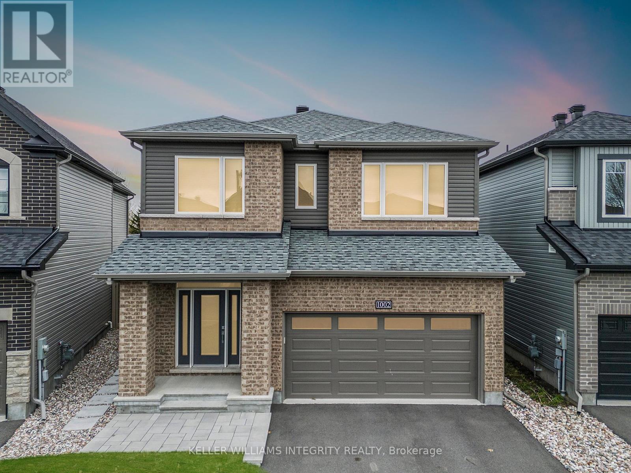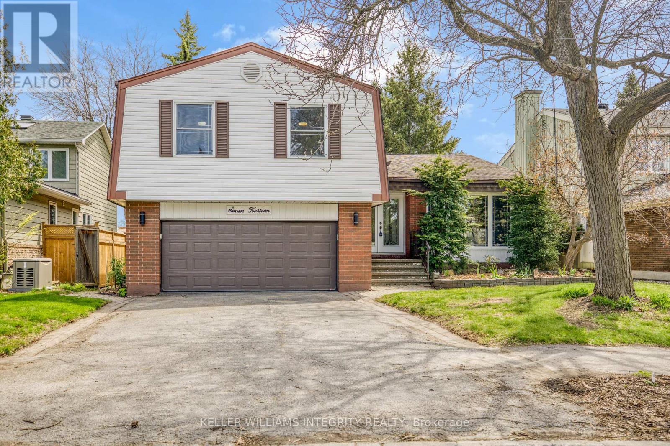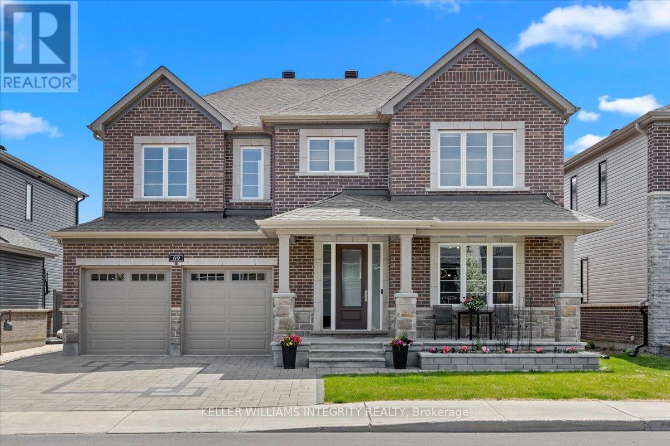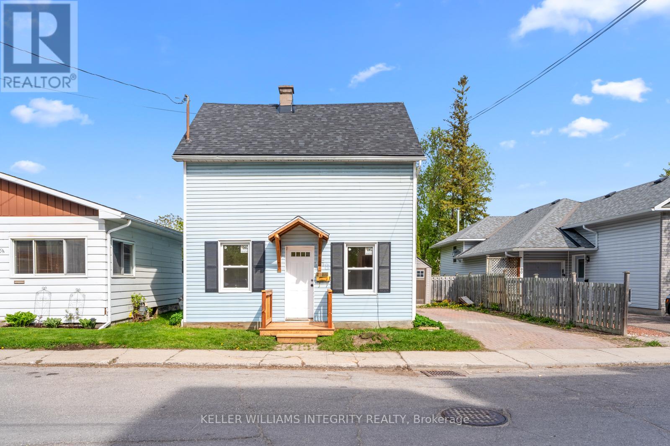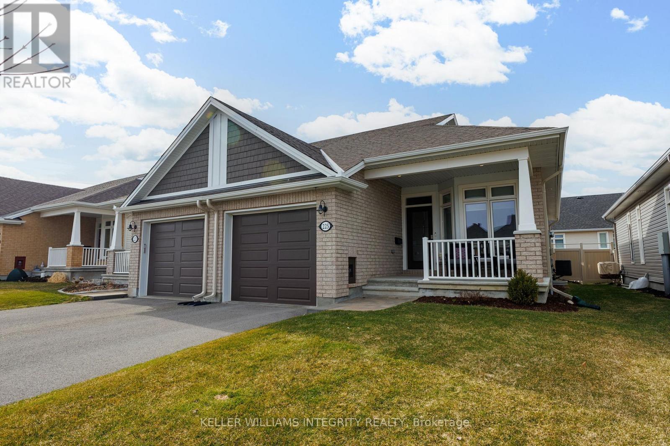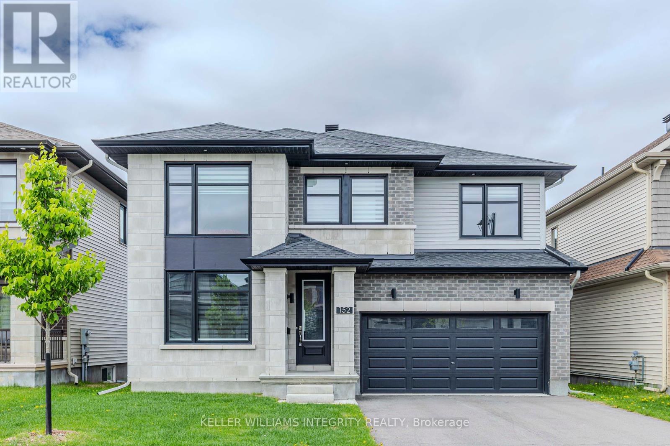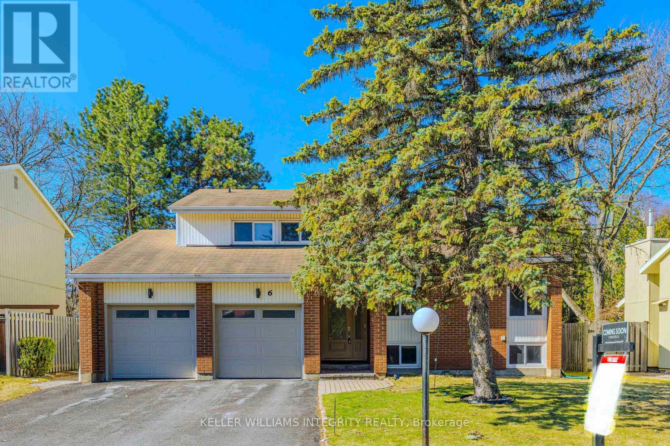Featured Listings
187 Lamprey Street
Ottawa, Ontario
Welcome to this stunning Mattamy Parkside model home nestled in the heart of Half Moon Bays family-friendly neighborhood, offering over 2,700 sq. ft. of above-ground living space with three bedrooms, a loft, and versatile den spaces on both levels perfect for modern living. The bright, open-concept main floor features 9 ceilings, hardwood floors, a gourmet kitchen with upgraded cabinets, granite countertops, stainless steel appliances, and a stylish ceramic backsplash, along with a convenient main-floor den, while both the foyer and mudroom include walk-in closets for ample storage. Upstairs, a loft and a second-floor den provide additional flexible space for work or relaxation, complemented by a spacious primary bedroom boasting his-and-hers closets and an upgraded ensuite with a glass shower and soaker tub, plus two additional bedrooms with walk-in closets and direct access to a full bath. The unfinished basement with a rough-in bath offers potential for future customization, and the fully fenced backyard features interlock for easy maintenance, backing onto a pie-shaped lot with an open view. Ideally located steps from St. Benedict School and within walking distance to St. Kateri Catholic Elementary and Wazoson Public School, this home is surrounded by parks and green spaces, blending elegant finishes, a functional layout, and an unbeatable location for the ultimate in family comfort and convenience. (id:6673)
Keller Williams Integrity Realty
673 La Verendrye Drive
Ottawa, Ontario
Welcome to this beautifully updated 5-bedroom, 4-bathroom open-concept bungalow in the sought-after community of Beacon Hill North. Situated on a popular street, this spacious home offers the perfect blend of comfort, style, and convenience. This home has been smartly renovated to maximize functionality, layout and experience. Step inside to discover a bright and airy layout with modern finishes throughout. The open-concept living and dining area flows seamlessly into the updated chef's kitchen, complete with sleek quartz countertops, stainless steel appliances, and ample cabinetry ideal for both family living and entertaining. The main level features 2 generously sized bedrooms, each with a private 3 piece ensuite. The fully finished lower level adds flexible living space with 3 additional bedrooms, a 3 piece bath, laundry and storage. Perfect for a home office, entertaining or multi-generational living. Enjoy the convenience of an attached garage and a private backyard oasis for outdoor relaxation. Located just minutes from top-rated schools, including IB program; ensuring your children receive a top-tier education. Walk to restaurants, and transit, including easy access to major bus routes - this home truly has it all. Don't miss your chance to live in one of the city's most family-friendly and accessible neighborhoods! See listing attachment for list of upgrades and updates. 24 hour irrevocable on all offers. Come see this beauty for yourself! (id:6673)
Keller Williams Integrity Realty
174 Tartan Drive
Ottawa, Ontario
Welcome to this tastefully renovated 3-bedroom, 2-bathroom detached home on an incredible lot! Ideally located close to schools, parks, and convenient highway access. This thoughtfully maintained home offers a perfect balance of space, comfort, and functionality. Step inside to find hardwood flooring throughout the main living areas and a bright, updated kitchen with sleek granite counters. The spacious primary bedroom includes double closets and access to a cheater ensuite, upgraded with new tile work. The lower level offers a bright rec room, a bonus room perfect for a home office or gym, and ample storage space to meet your needs. Outdoors, the large landscaped yard is ideal for relaxing or entertaining on the composite deck. Car enthusiasts will appreciate the garage outfitted with features perfect for passion projects. With numerous recent updates and a prime location, this home is move-in ready and waiting for you to enjoy. (id:6673)
Keller Williams Integrity Realty
145 Hunterswood Crescent
Ottawa, Ontario
Absolutely AMAZING end-unit townhome located on an oversized 5490 sq ft pie shape lot fully landscaped! This beautiful, updated home features 3 bedrooms, 2.5 bathrooms and fully finished basement. With over 2500 sq ft of living space, this home offers plenty of space for the entire family! As you walk in the generous foyer entrance, you will be impressed by the open concept and size of the Living and Dining rooms. Hardwood flooring throughout the main floor with a cozy fireplace in the living room and direct access to the serene backyard. Fully renovated kitchen in 2018 features granite countertops, tons of cupboard space, under cabinet lighting and SS appliances. The primary bedroom has hardwood floors will impress by its size, generous walk-in closet and 5 pcs ensuite bathroom with separate shower and soaker tub. The 2 extra oversized bedrooms with hardwood flooring, one featuring its own walk-in closet. Convenient upper floor laundry room perfect for busy families. A stylish 3 pcs main bathroom completes the upper level. The fully finished basement is currently all open and could accommodate an extra bedroom, office, bathroom with simple modifications. Plenty of storage in the basement, including a cold room, 3 storage areas and lots of extra space available in the very large utility room. The fully landscaped backyard is very impressive not only by its size, but also the scope of work done with the interlock patio and the PVC fencing that allows for maximum privacy to enjoy quality time outdoors with family and friends. New AC, Intelock Patio and Large Shed in 2021. BONUS Fully Finished Garage with Epoxy Floor! Perfect location that allows easy and fast access to Groceries, Shopping, Highway Access and more! Come see for yourself and be impressed! (id:6673)
Keller Williams Integrity Realty
1561 Verchere Street
Ottawa, Ontario
Fantastic opportunity in a prime location! Welcome to 1561 Verchere Street - a beautifully maintained 3+1 bedroom, 4-bathroom home tucked away on a quiet cul-de-sac featuring a separately accessed 1-bedroom in-law suite, making it ideal for extended family, multigenerational living, home daycares/businesses or potential rental income! From the moment you arrive, pride of ownership is evident. The extended driveway leads to a charming front porch shaded by a mature maple tree, setting a warm and welcoming tone. Inside, the main floor offers an inviting layout, starting with an updated kitchen that boasts white cabinetry, stainless steel appliances, generous counter space, and a functional eat-in area. Adjacent to the kitchen, the dedicated dining area opens onto a backyard deck through sliding patio doors - perfect for entertaining. Step up into the spacious living room, complete with updated gorgeous glass-panel railings, large windows that flood the space with natural light, and a cozy wood-burning fireplace. Also on the main floor are a convenient powder room and a laundry room with access to the attached garage. Upstairs, the large primary bedroom features a wall of closet and a private 2-piece ensuite. Two additional well-sized bedrooms share a full bathroom, providing ample space for the whole family. The fully finished basement includes a private entrance to the in-law suite, which features a spacious eat-in kitchen, a Napoleon gas stove for added comfort, a large bedroom, full bathroom, and its own laundry hookups. Located just steps from schools, parks, shopping, restaurants, and a wide range of amenities, this home truly has it all. Don't miss your chance - this one wont last! (id:6673)
Keller Williams Integrity Realty
2005 - 340 Queen Street
Ottawa, Ontario
Step into this 910 sqft 2-bedroom 2 bathroom with views of the Ottawa River and Gatineau Hills. Upgraded condo offers a bright & open layout living & dining room space with hardwood floors throughout. The open kitchen boasts modern cabinetry, quartz countertop and stainless steel appliances. Primary bedroom with his & hers closets, bright and modern designed ensuite with standing shower, quartz countertop & linen closet. Second bedroom with northern views and another full bathroom complete the unit. The unit also has in-unit stackable laundry, 1 storage unit and 1 underground parking space. The building amenities include, fitness center, pool and rooftop terrace. The lobby has a concierge/security on staff for added security and peace of mind for the residents and its guests. The Lyon LRT station is just under your building! Located in the business district. Walking distance to Parliament Hill. Welcome to the Claridge Moon! (id:6673)
Keller Williams Integrity Realty
5-6 - 591 March Road
Ottawa, Ontario
Turn-key business opportunity in a prime location on March Road, featuring two well-established operations: Harbin Chinese Restaurant (2,046.5 sq ft) with 70 seats and Green Leaf Bubble Tea (1,013.5 sq ft) with 30+seats. Both businesses come with long-term leases (until 2038) and offer stable income potential. The asking prices are $339,000 for the restaurant+bubble tea OR $99,000 for the bubble tea shop, with the option to purchase them separately. The current owner is willing to provide training to ensure a smooth transition for the new owner an ideal opportunity for investors seeking ready-to-operate businesses in a high-traffic area. (id:6673)
Keller Williams Integrity Realty
1002 Jubilation Court
Ottawa, Ontario
Welcome to 1002 Jubilation Court, a beautifully maintained 4-bedroom, 2.5-bath home nestled on a quiet cul-de-sac in a highly sought-after neighborhood. This spacious and well-designed home offers everything a growing family needs starting with a bright and functional kitchen equipped with a stove, hood fan, refrigerator, and dishwasher, perfect for preparing meals and hosting guests. The main level features a flowing layout ideal for both everyday living and entertaining. Upstairs, the primary suite offers a private retreat with its own ensuite bathroom and a generous walk-in closet. Three additional bedrooms provide flexibility for family, guests, or a home office. Enjoy the convenience of a 2-car garage plus 2 additional parking spaces, as well as a fully fenced backyard ideal for children, pets, or summer barbecues. Located close to parks, top-rated schools, shopping, and everyday amenities, this home offers the perfect blend of comfort and convenience. Don't miss your chance to call 1002 Jubilation Court home! (id:6673)
Keller Williams Integrity Realty
714 Mooneys Bay Place
Ottawa, Ontario
This beautifully maintained 4 bed, 2.5-bath split-level home is perfectly situated in Riverside Park, just steps from Mooney's Bay Park and Beach & only a 10-minute drive to downtown Ottawa. Enjoy convenient public transit access to Line 2 O-Train or bus 90, just minutes away. Step inside to a spacious foyer with cathedral ceilings, leading to bright, open living and dining areas filled with large windows and plenty of natural light. The kitchen features quartz countertops, ample cabinetry, space for an eat-in nook & a view of your private, tree-lined backyard. Just a few steps down from the main level, you'll find a sun-filled family room & walkout access to the fully fenced backyard, alongside a powder room & convenient main-floor laundry. The upper level features a full bath & 4 generously sized bedrooms, including a primary suite with a 3-pc ensuite & wall-to-wall closet space. The fully finished basement is large enough to be divided to create a 5th bedroom & a rec room that could be a play area, media room or home gym. There is also ample storage in the oversized utility room, approximately 8 feet of pantry space, & a rough-in for an additional bath. Outside, your own private retreat awaits, w/ lush greenery, a fully-fenced yard, interlock patio stones, & a shed for extra storage. The professionally designed native pollinator boulevard in the front yard adds stunning seasonal blooms, delighting you and your neighbours throughout spring, summer, & fall. The double-car garage offers plenty of parking and storage options. Located in a family-friendly community with quick access to scenic bike paths, Hog's Back Falls, the Rideau Canoe Club, Carleton University & enjoy walking distance to both French & English elementary schools & a high school. Conveniently central, this home is close to parks, transit, shopping, the airport & easy access to downtown. 714 Mooney's Bay Place is the perfect blend of city convenience and suburban tranquility. (id:6673)
Keller Williams Integrity Realty
69 Ascari Road
Ottawa, Ontario
Welcome to this 4-bedroom, 4-bathroom Redwood model, built by Minto, located in the heart of Manotick. Designed to blend modern elegance with family-friendly functionality, this home features energy-efficient systems and smart home technology for comfort and long-term savings. Step inside to a bright, open-concept main floor where the living, dining, kitchen, and great room flow seamlesslyideal for entertaining or family living. Oak hardwood floors, ceramic tiles, designer light fixtures (2025), and custom finishes add warmth throughout. The gourmet kitchen offers 10-foot ceilings, a chimney-style hood fan, quartz countertops, a tile backsplash, premium cabinetry, a waterfall-edge island, and a walk-in pantry. Oversized windows flood the great room with natural light . Upstairs, a versatile loft offers space for a home office, playroom, or reading nook. The primary suite features a walk-in closet and spa-inspired ensuite with double vanities, soaker tub, and glass-enclosed shower. The second bedroom has its own walk-in closet and private 3-piece ensuite, while bedrooms 3 and 4 are connected by a Jack and Jill bathroom with separate vanities, walk-in closets, and a private sliding door. Enjoy outdoor living in the fully fenced, professionally landscaped backyard (2023) with interlock (2023), perfect for gatherings or relaxation. Additional highlights include a widened interlock driveway, an upgraded horizontal gas fireplace, an insulated garage (walls and door), a 40-amp 220V EV-ready outlet, one-piece modern toilets throughout, and upgraded easy-to-turn door handles. Nestled on a quiet, family-friendly street, this home is steps to parks, trails, and green spaces, and just minutes from Manotick Village's shops, cafes, restaurants, schools, and the Rideau River. Enjoy the perfect balance of tranquil living and urban convenience with easy access to downtown Ottawa. (id:6673)
Keller Williams Integrity Realty
58 Russell Street N
Arnprior, Ontario
Welcome to 58 Russell Street North where fresh updates meet timeless charm in the heart of Arnprior! This beautifully updated 3-bedroom, 1-bathroom detached home is move-in ready and perfect for first-time buyers or young families. Enjoy peace of mind with brand-new windows, roof, shutters, newer doors, and a brand-new front deck that boosts curb appeal and function. Inside, the home shines with updates throughout such as the wide-plank flooring, pot lights, and a bright, modern layout. The kitchen features refreshed counters and newer stainless steel appliances, while the stylish main-floor bath and laundry offer everyday ease. A main-floor bedroom adds flexibility, while the bonus family room with separate entrance creates exciting potential for a home office or in-law suite. The fully fenced backyard, complete with 2 sheds, is ideal for entertaining, pets, or gardening. Walk to trails, parks, and downtown shops plus enjoy a newer roof and 2017 furnace. Book your private showing today! (id:6673)
Keller Williams Integrity Realty
225 Maygrass Way
Ottawa, Ontario
Truly an extremely rare opportunity to purchase this stunning 1,717 sq. ft.( Incl. 642 sq. ft. of optional finished lower level) semi-detached bungalow located in the sought-after Edenwylde adult lifestyle community in south Stittsville. Fully loaded with premium upgrades, this 2-bedroom + den home offers elegant living with 9-ft ceilings, hardwood floors, and an open-concept layout. The gourmet kitchen features quartz countertops, stainless steel appliances, upgraded cabinetry, upgraded lighting and a sleek hood fan. Sliding patio doors lead to a private, fully fenced backyard with new composite steps, stamped concrete patio and gazebo perfect for relaxing or entertaining. The spacious primary suite includes hardwood flooring, a walk-in closet, and a luxurious ensuite with quartz counters and large glass shower. An oversized garage offers inside access to a mudroom with powder room, pantry, and optional main-floor laundry hookups. The finished lower level includes a second bedroom with walk-in closet, a 4-piece bathroom, laundry room with quartz counter and sink, a large family room, and plenty of storage. You don't want to miss this one! (id:6673)
Keller Williams Integrity Realty



