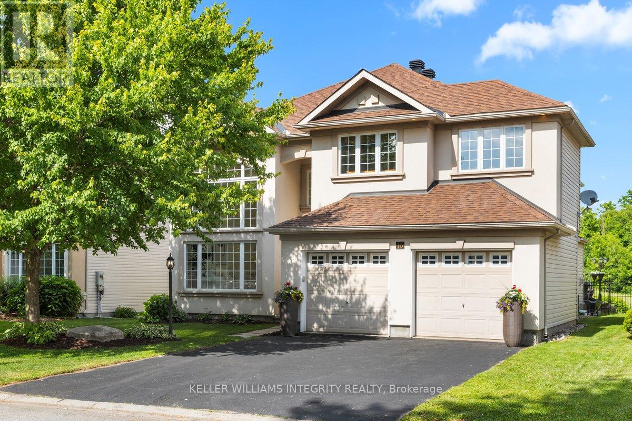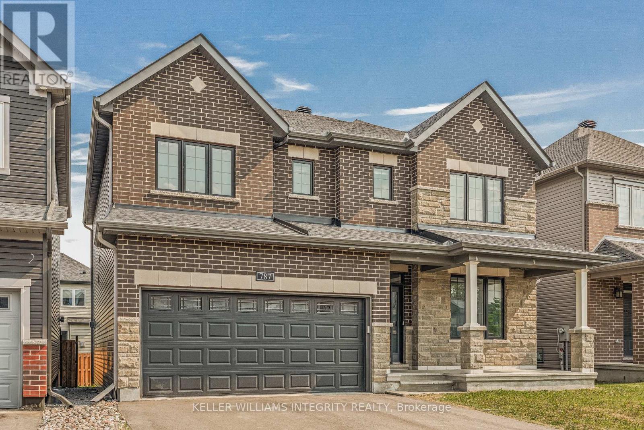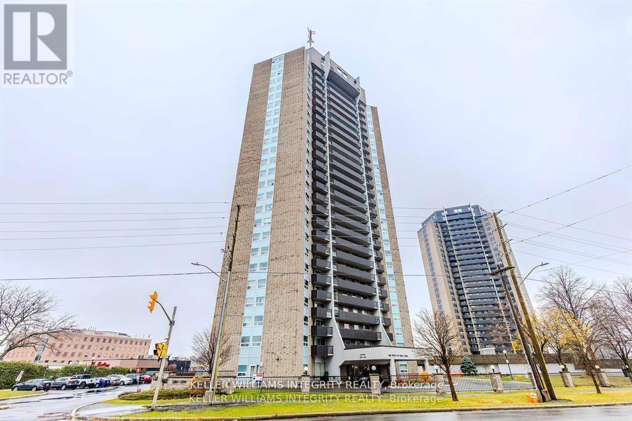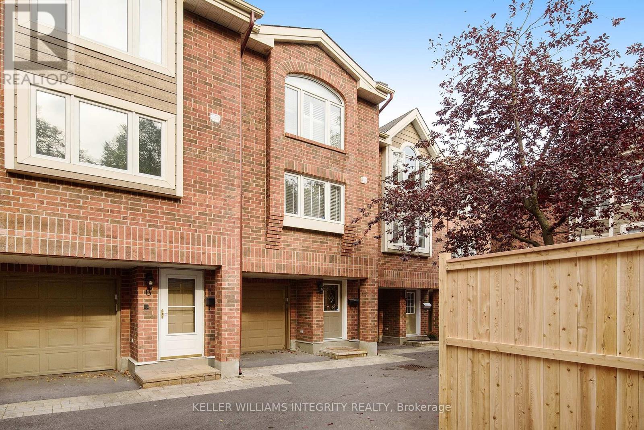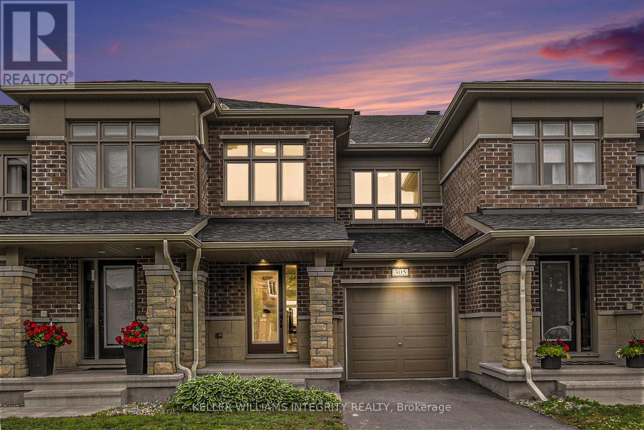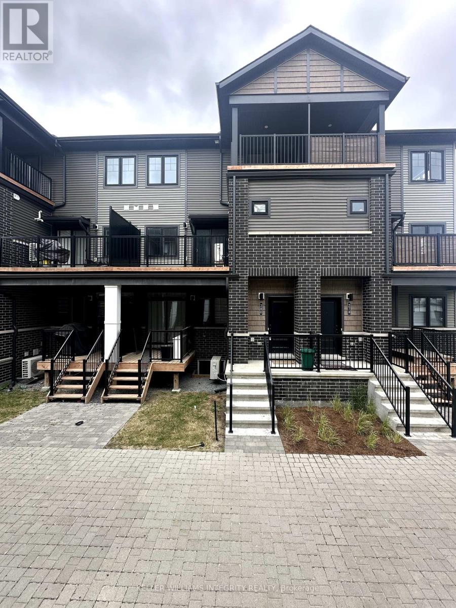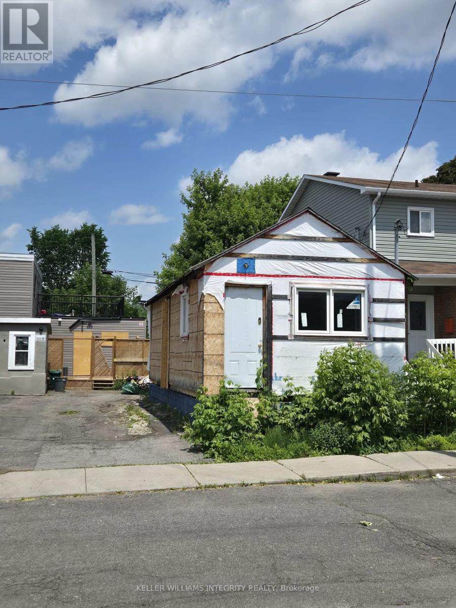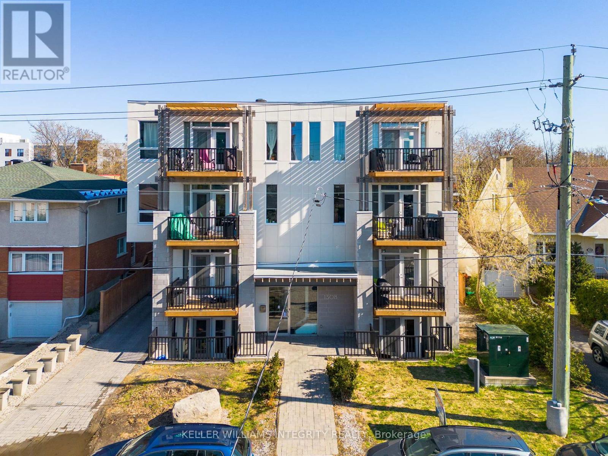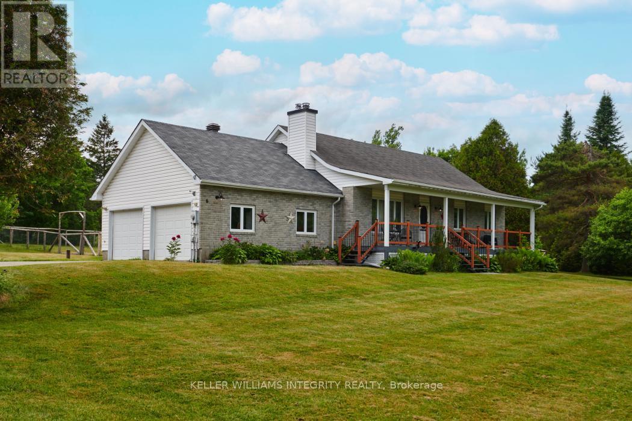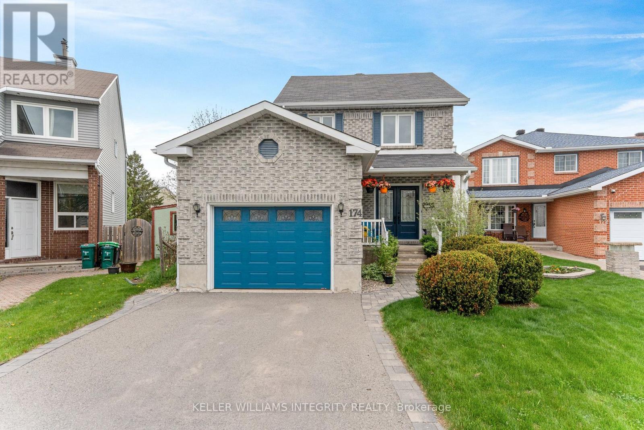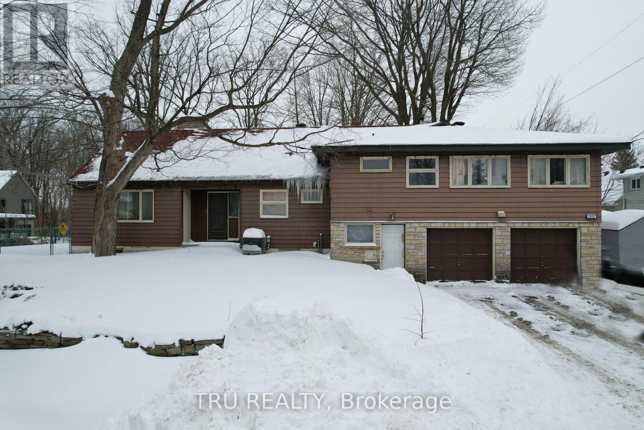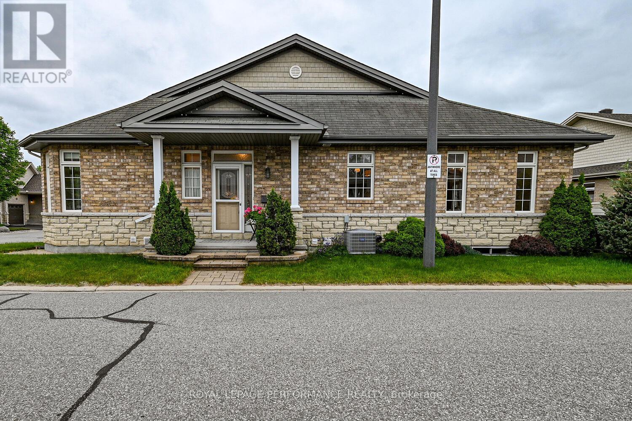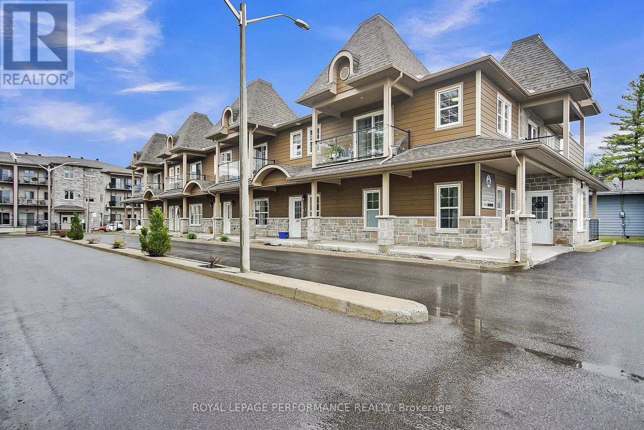Featured Listings
16 Blackshire Circle
Ottawa, Ontario
Open House June 22 2-4pm. Welcome to this stunning 4+1 bedroom executive home in the prestigious Stonebridge golf course community, perfectly positioned to back onto the fairways with breathtaking golf course and ravine views. Step inside to a grand layout featuring soaring 2-storey ceilings in both the great room and formal living room, with walls of windows that flood the space with natural light and showcase the picturesque scenery. The open-concept kitchen and bright eating area also overlook the golf course, creating a serene setting for everyday living and entertaining. Enjoy formal occasions in the elegant dining room, and appreciate the convenience of a main floor powder room, laundry room, and den - ideal for working from home. Upstairs, the generous primary suite offers a tranquil retreat with spectacular views of the fairways, along with a 5 piece ensuite and walk-in closet. Three additional bedrooms and a main bath complete the upper level. The professionally finished basement features 9-foot ceilings with a media room, and rec room with pool table and bar for family nights at home. In addition, a new modern 3-piece bath with oversized glass shower, and a 5th bedroom area ideal for guests or extended family. All just minutes from shops, transit, parks, and Stonebridge trails along the scenic Jock River-this is golf course living at its finest. Updates include: Basement Bath 2025, Carpet 2025, HRV 2025, Many Rooms Painted 2025, HWT owned 2019, Furnace 2017, Roof 2016. Utilities: Hydro: approx 210/mth, Gas: Approx 109/mth , Water: Approx 90/mth. 24 hour irrevocable on all offers as per Form 244. Allow 2 hours for showings. (id:6673)
Keller Williams Integrity Realty
787 Cappamore Drive
Ottawa, Ontario
**OPEN HOUSE Sunday, June 22nd 2-4** Welcome to this stunning newly built 4-bedroom, 3-bathroom dream home, nestled in one of Barrhaven's most coveted neighbourhoods - Half Moon Bay! With impeccably designed living space, this home is the perfect blend of upscale style and everyday comfort. From the moment you enter, you'll be wowed by soaring 9-foot ceilings, rich finishes, and an open-concept main floor that was made for entertaining. Work from home in your private main floor den, host dinner parties in the elegant living and dining rooms, or gather in the sun-soaked breakfast nook that flows effortlessly from the chef-inspired kitchen - complete with gleaming stainless steel appliances, a modern breakfast bar, and cabinets galore. Sliding patio doors lead straight to the backyard, making indoor-outdoor living a breeze. Upstairs, discover four spacious bedrooms, each with a walk-in closet, plus a full bathroom and a convenient second-floor laundry room. The primary suite is pure indulgence, featuring a double-door entry, spa-like 5-piece ensuite with a soaker tub, glass shower, double vanity, and a massive walk-in closet. Tucked in a family-friendly community with parks, top-rated schools, and all the shopping, dining, and recreation Barrhaven has to offer just minutes away - this is not just a house, it's your forever home! Come see it for yourself! (id:6673)
Keller Williams Integrity Realty
803 - 1380 Prince Of Wales Drive
Ottawa, Ontario
Great Investment & Purchase with Rental Income Potential! Welcome to this spacious 3-bedroom, 2-bathroom condo offering generous living space and a large private balcony. The bright, open-concept living, dining, and kitchen areas are perfect for entertaining and feature easy-to-maintain flooring throughout. The primary bedroom comfortably fits a king-sized bed and includes a walk-in closet and private ensuite bath for added convenience.Step outside to your expansive balcony and enjoy stunning views, ideal for sipping your morning coffee or unwinding in the evening. This condo also includes one underground parking spot and is ideally located with easy access to bus routes, shopping, and dining options.Take advantage of resort-like amenities, including an indoor pool, sauna, and party room. Outdoor enthusiasts will love being just a short walk from Hog's Back Park, Mooney's Bay, and the Rideau River, with scenic trails leading to the Arboretum and Canal.With the perfect blend of city living and natural beauty, this condo offers the best of both worlds! Easy to Show. Offers welcome! Parking B477. (id:6673)
Keller Williams Integrity Realty
8 Cornerstone Private
Ottawa, Ontario
Experience luxury, style, and unbeatable convenience in this fully refreshed Golden Triangle townhouse - steps from the canal, Elgin Street, Parliament, Rideau Centre, and uOttawa. With the added assurance of embassy-level security approval, this home is a rare opportunity for those seeking secure, refined living in the heart of the city. Inside, you'll find a stunning open-concept layout filled with natural light. Gorgeous new hardwood stairs, pristine hardwood floors, and fresh paint throughout set the tone. The sleek kitchen shines with marble countertops, newly upgraded cabinetry, re-finished stylish backsplash, new tiled floors, and stainless steel appliances - ready to impress. Upstairs offers two spacious bedrooms and an updated four-piece bath. The lower level features a cozy family room with a gas fireplace - your private retreat. Attached is an extra-long garage that easily handles parking plus storage. With over $25,000+ in recent upgrades, this home blends modern comfort with timeless elegance in one of Ottawa's most prestigious neighbourhoods. This exceptional property is vacant and available for immediate occupancy. Photos were taken before the recent upgrades, and the refreshed finishes, modern details, and overall feel are even better in person. Please contact Veronika for showings and other questions: 613-790-2848 or veronika.m@lilyhuteam.com (id:6673)
Keller Williams Integrity Realty
305 Lipizzaner Street
Ottawa, Ontario
NO REAR NEIGHBORS , Modern 3bed 3 bath townhome backing onto Howard A Mcguire park located in the desirable family oriented neighborhood Traditions II in Stittsville south. Featuring a spacious open concept kitchen with subway tile backsplash, SS appliances, generous center island and tasteful wood plank accent wall. This stunning sun filled home invites with lovely ash maple hardwood throughout the main level. The second level features 3 bedrooms, full 4 piece bathroom & convenient 2nd level laundry. Sizeable primary bedroom with WIC, 4 piece en-suite with tiled walk in shower & soaker tub. This home has ample basement storage, a fully finished rec room & large grade level windows. The long driveway allows ample parking. Walking distance to the community ODR & neighborhood schools (West wind P.S & Guardian Angels). Minutes from Stanleys corners & Saunders farm, the perfect Stittsville townhome is here! (id:6673)
Keller Williams Integrity Realty
119 Willow Creek Circle
Ottawa, Ontario
Located in a family-friendly neighborhood just steps from top-rated schools, shopping, parks, the Rideau River, and conservation areas this stunning Minto Tacoma model offers exceptional space and flexibility for growing or multi-generational families. The inviting foyer leads to a thoughtfully designed main level featuring a bright living room, formal dining area, main-floor den/office, and a generous kitchen with tile flooring, ample cabinetry, and stainless steel appliances. Upstairs, you'll find five spacious bedrooms and two full bathrooms, providing plenty of room for everyone. The fully finished lower level includes an additional bedroom, full bath, and kitchenette ideal for teens, extended family, or guests. Enjoy the outdoors in the large backyard with a deck, perfect for summer barbecues and family fun. This is the perfect blend of space, comfort, and location don't miss out! (id:6673)
Keller Williams Integrity Realty
107 - 280 Anyolite Private
Ottawa, Ontario
Modern 2-Bedroom Townhome with Dual Ensuites & Balconies in Heritage Park, Barrhaven. Welcome to this stunning 2-bedroom, 2-bathroom townhome located in the highly sought-after Heritage Park community of Barrhaven. This beautifully designed home features two spacious bedrooms, each with its own ensuite offering comfort, privacy, and style in equal measure.The main level showcases a bright, open-concept layout, enhanced by elegant coffered ceilings and recessed pot lighting throughout. The upgraded kitchen boasts a sleek breakfast bar, perfect for casual dining and entertaining. The expansive living and dining area seamlessly connects to a sun-filled, south-facing balcony, ideal for outdoor dining or relaxing after a long day.Upstairs, the primary bedroom features a generous walk-in closet and a private powder room. A full shared bathroom and a second bedroom also with its own private balcony complete the upper level. Enjoy unbeatable convenience with proximity to top-rated schools, shopping centres, dining, public transit, and the Amazon Warehouse.Rental requirements: Completed rental application, recent pay stubs, government-issued photo ID, and credit check. Don't miss this opportunity to call one of Barrhaven's most desirable neighbourhoods home. Book your private showing today! (id:6673)
Keller Williams Integrity Realty
207 Carillon Street
Ottawa, Ontario
Prime residential lot with approved builders plans for a legal up/down duplex. Zoned R4UA. Survey, construction drawings, site plan, site data, temporary shoring, joist layout, proposed renderings, both front and rear elevations, HVAC., all included! Situated on a quiet street in a highly desirable location, Beechwood Village nearby with it's boutique shops, restaurants, public transit, scenic walking and biking paths along Vanier Parkway, schools, Trille-des-Bois, and Richelieu Park all just minutes from downtown. No severance fees apply. Minimal demolition required, as the lot contains only a small structure. A fantastic opportunity for investors or builders looking to start construction right away. (id:6673)
Keller Williams Integrity Realty
2263 Silverado Crescent
Ottawa, Ontario
Welcome to this beautiful Manhattan model by Minto, ideally located on a quiet crescent just steps from Aquaview pond, parks, bike paths, and minutes from schools, shopping, and transit. Offering 1,867 sq ft of bright, open living space, this 3-bed, 2.5-bath home features hardwood and ceramic floors on the main level, crown moulding, pot lights, and an extended kitchen pantry with added cabinetry. The sun-filled eat-in kitchen opens to a fully fenced backyard with a large interlock patio, perfect for a patio set, relaxing or entertaining. Upstairs, the spacious primary suite includes a walk-in closet and 4-piece ensuite with soaker tub and separate shower. Two additional bedrooms and a full bath complete this level. The finished lower level offers a cozy family room with gas fireplace and generous storage space. This home is move-in ready with a perfect blend of comfort, style, and prime location. (id:6673)
Keller Williams Integrity Realty
202 - 1308 Thames Street
Ottawa, Ontario
Welcome to Hampton Park Lofts, where luxury meets convenience. This charming one-bedroom corner suite is only a short 15 min walk to Civic Hospital, perfect for nurses, doctors and students! With an open-concept living and dining area, and a generously sized bedroom complete with in-unit laundry, comfort and functionality are seamlessly combined. The stylish kitchen is adorned with sleek Muskoka cabinets, quartz countertops, and a tasteful tile backsplash. Step out onto the balcony, perfect for soaking in the afternoon sun. Inside you'll find hardwood floors, soaring nine-foot ceilings, exposed ductwork, and custom blinds. This condo offers the ideal blend of affordability and convenience, with easy access to vibrant neighborhoods such as Westboro, Little Italy, and the Experimental Farm. Whether you're a homeowner or investor, this property presents a great opportunity. Available September 1, 2025, pay stubs, credit check, letter of employment, rental application are required. (id:6673)
Keller Williams Integrity Realty
6 Aimee Lane
North Grenville, Ontario
Stylish Brick Bungalow on 1.4 Acres Private, Updated & Move-In Ready. Welcome to this beautifully updated brick bungalow, tucked away at the end of a rarely offered quiet cul-de-sac on a spacious 1.4-acres. Partial of the lot is fully fenced, great for children and pets to roam free! Ideally located just 30 minutes from downtown Ottawa and only 10 minutes from Kemptville, you'll enjoy both rural tranquility and convenient access to top-rated schools, community hospital, big-name stores, charming boutiques, and the natural beauty of the Rideau River. Inside, this home offers a perfect balance of classic charm and modern style. Freshly painted throughout and featuring designer lighting and high-end finishes, the open-concept layout is warm and inviting. The sun-filled kitchen boasts stainless steel appliances, a stylish subway tile backsplash, ample cabinetry, and a large quartz island ideal for casual meals and entertaining.The living and dining room centres around a cozy wood-burning fireplace and offers picturesque views of the spacious front yard. The primary bedroom is a true retreat, complete with a beautifully renovated ensuite featuring a walk-in shower and sleek modern touches.The finished lower level extends your living space with a wood-burning stove, expansive family room, fitness or recreation area, a fourth bedroom, and a full bath perfect for guests or extended family stays.Step outside and relax under the covered veranda, offering year-round enjoyment of the surrounding greenery. The oversized double garage is heated and equipped with built-in shelving, making it a dream for hobbyists or extra storage needs. Mud Room off garage can double as access to the basement. The backyard is a rural paradise, featuring a designated hang-out zone with a fire pit, and poled to have twinkle lights! Ideal for gatherings or peaceful evenings under the stars. Whether you're looking for peace and privacy or a place to grow and entertain, this property offers it all. (id:6673)
Keller Williams Integrity Realty
174 Tartan Drive
Ottawa, Ontario
Welcome to this tastefully renovated 3-bedroom, 2-bathroom detached home on an incredible lot! Ideally located close to schools, parks, and convenient highway access. This thoughtfully maintained home offers a perfect balance of space, comfort, and functionality. Step inside to find hardwood flooring throughout the main living areas and a bright, updated kitchen with sleek granite counters. The spacious primary bedroom includes double closets and access to a cheater ensuite, upgraded with new tile work. The lower level offers a bright rec room, a bonus room perfect for a home office or gym, and ample storage space to meet your needs. Outdoors, the large landscaped yard is ideal for relaxing or entertaining on the composite deck. Car enthusiasts will appreciate the garage outfitted with features perfect for passion projects. With numerous recent updates and a prime location, this home is move-in ready and waiting for you to enjoy. Two virtually staged photos included. (id:6673)
Keller Williams Integrity Realty


