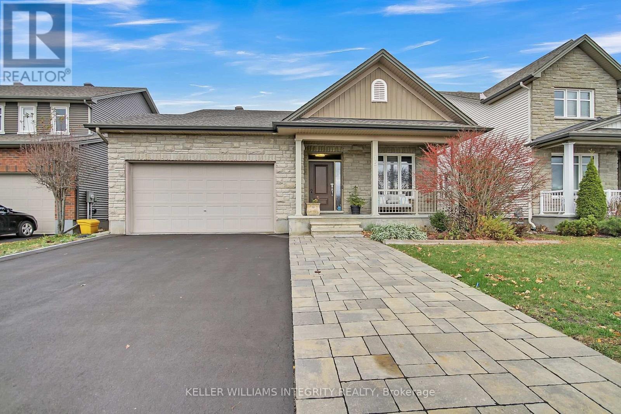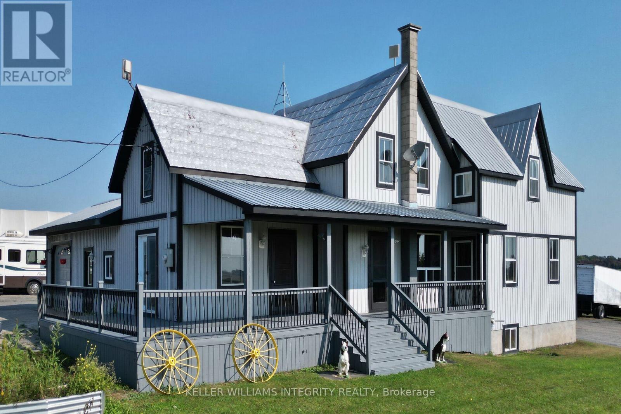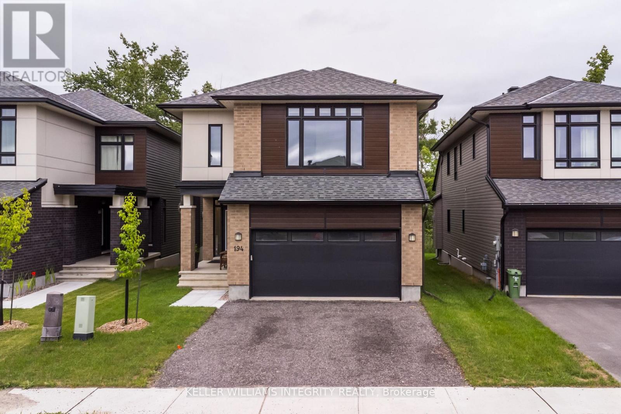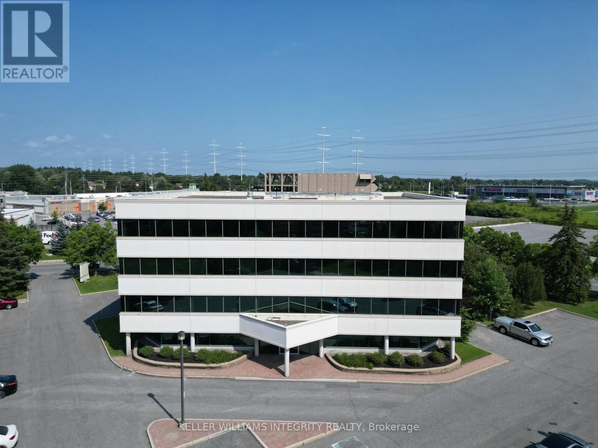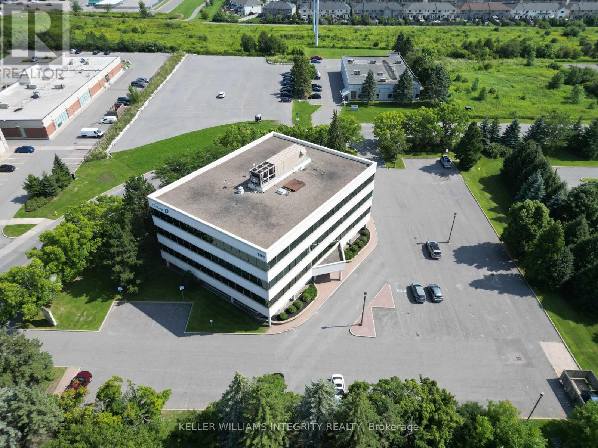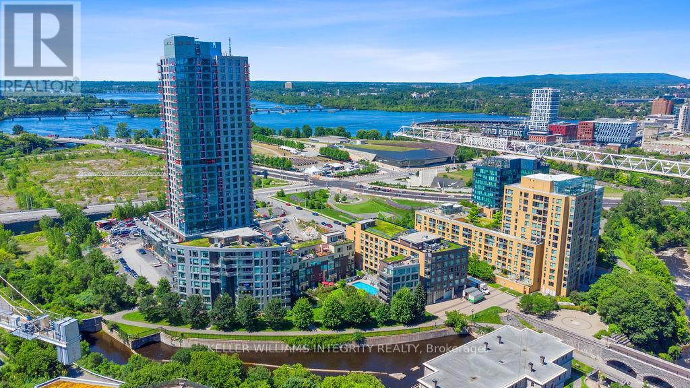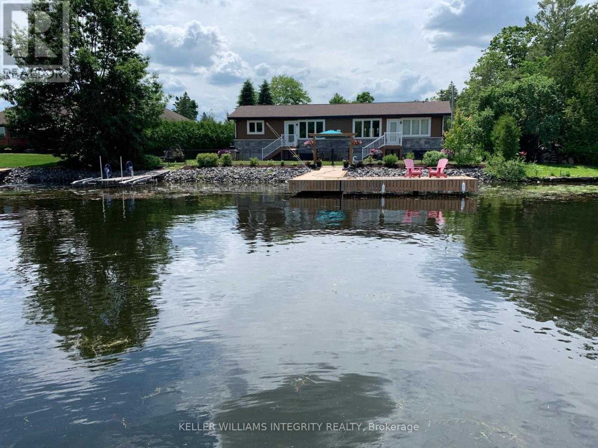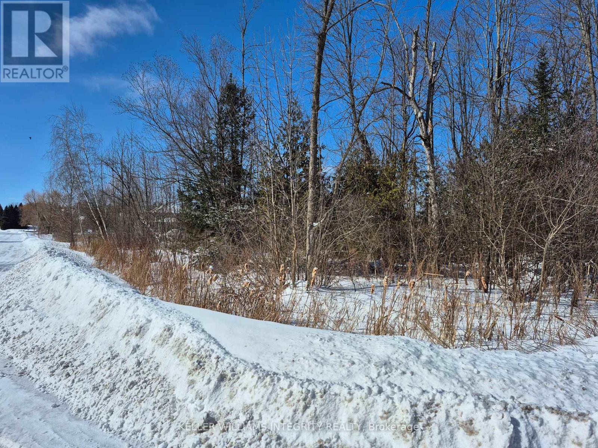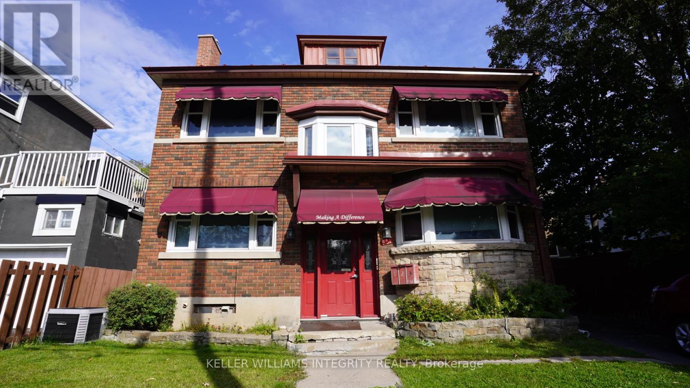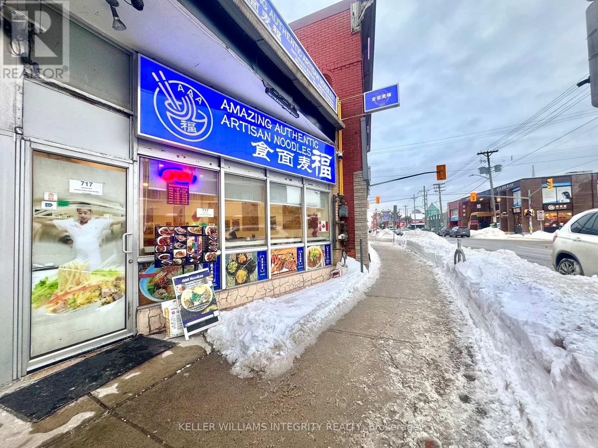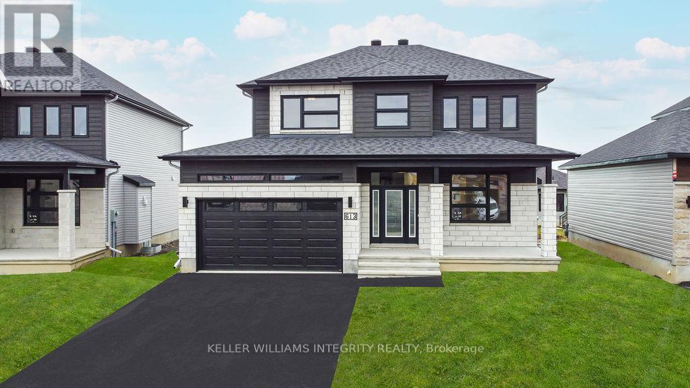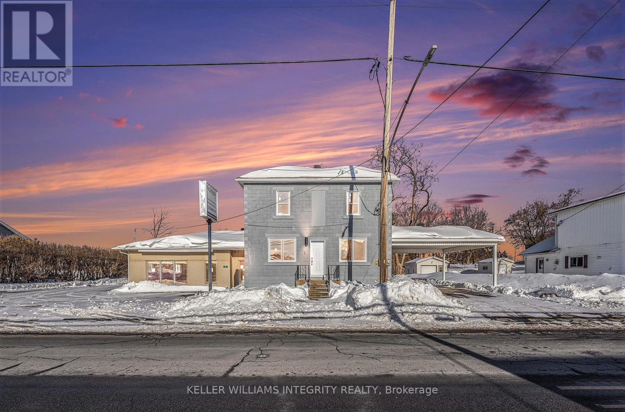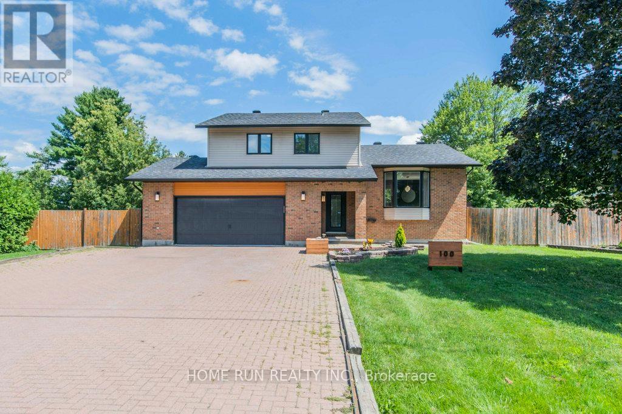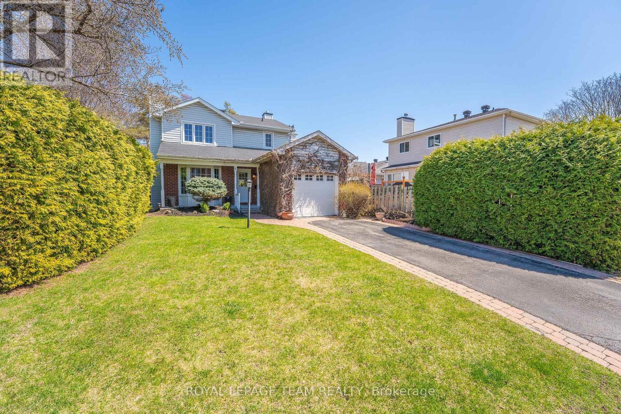Featured Listings
15 York Crossing
Russell, Ontario
Discover this exceptional property,one of the rare builder's model homes featuring all the top upgrades!This beautiful bungalow offers a meticulously maintained,move-in ready haven featuring 2+1 bedrooms & a spacious open-concept layout that epitomizes modern living.The living area features big windows that fill the space with natural light,complemented by pot lights & cozy gas fireplace,creating an inviting atmosphere.The kitchen is equipped with stunning quartz countertops,offering ample storage & counter space.The luxurious primary berdoom, which includes an ensuite with a double vanity.The fully finished basement includes a full bathroom and offers endless possibilities, ideal for a recreation room, extra living space for a growing family, or a home office.Situated in a family-friendly neighbourhood,this home offers easy access to schools, parks, & shopping,all just 30 minutes from downtown.With abundant parking options (2-car garage & surfaced parking). Don't miss this rare find! (id:6673)
Keller Williams Integrity Realty
13109 County Road 3 Road
North Dundas, Ontario
Updated century home on 2 Acres as with 2 large outbuildings for all your toys! Enjoy this 5 Bed 3.5 Bath home as a single residence or take advantage of the 2 existing kitchens and 2 laundry rooms to easily convert to two units - a 3 Bed, 2.5 Bath unit & a 2 Bed 1 Bath Unit, either for rental income or in-law suite. Enormous 4000 SF Main out-building houses an 800 SF Booth, large work space, ample storage & wood burning oven to supplement propane heat in winter. Secondary adjoining out-building is over 1000 SF & connected to main outbuilding via a workspace which could be used as an office, along with a third kitchen and a full bath. Updates to home include a poured concrete basement allowing 2 additional Bedrooms (2006), siding (2012), efficient propane boiler heating system (2019), radiant in floor heating in main kitchen & Mudroom (2019), hardwood floors, steel roof and several newer windows. This sizable home is an entertainers delight, not only with many areas to entertain inside, but outside as well on the wrap around front porch or the huge rear patio for those summer BBQs. Period details abound & the large main kitchen with endless cupboards is a chefs dream. Central living area is complemented by a cozy wood burning stove. Property is surrounded by farmers fields and offers great privacy. Other out-buildings (1 Canvas and 1 Wooden) are used for additional storage. All contents in the, outbuildings and yard are excluded, however, some items may be negotiated separately. Video Tour attached! Home floorplans in photo's. Must be seen in person to realize all this property has to offer. (id:6673)
Keller Williams Integrity Realty
194 Bristol Crescent
North Grenville, Ontario
Welcome to the stunning Urbandale single home! The highly sought after Tofino model resides gracefully in 'The Creek,' Kemptville. With 4 beds + den, 3 baths, and abundant space complemented by expansive windows, it's an ideal haven for both growing and multi-generational families. Gleaming hardwood adorns the main and second floors, creating an elegant ambiance. The kitchen, a paradise for culinary enthusiasts, boasts a walk-in pantry. The main floor hosts a dining room and living area, perfect for gatherings. Four well-proportioned bedrooms include a primary suite with a spa-like en-suite and walk-in closet. The basement unveils a spacious rec room, suitable for movie nights or a personal gym. Privacy reigns supreme, thanks to the absence of rear neighbors. Meticulous design shines through every detail, from exquisite finishes to ingenious space utilization. Don't miss the opportunity to claim this exceptional residence as your own! (id:6673)
Keller Williams Integrity Realty
300 - 135 Michael Cowpland Drive
Ottawa, Ontario
The third floor has 4,400 gross leasable area office space with elevator access. Located in the South Kanata Business Park. Currently configured as an open concept space with one meeting room at the entrance. The building offers a shared shower facility on the ground floor for those who enjoy biking to work or taking an exercise break. There is an elevator in the building. An additional 4,304 SF is available on the ground floor. Three parking spaces per 1,000 SF of the rented area are included. There are common area bathrooms on each floor. The net rent starts at $12.00 psf in the first year with annual escalations. Building operating expenses for the current year are very low at only $12.20 psf. The property is an excellent location for a great work/life balance, with plenty of amenities in the immediate area. (id:6673)
Keller Williams Integrity Realty
120 - 135 Michael Cowpland Drive
Ottawa, Ontario
Ground floor office space in the South Kanata Business Park. It can also be used for daycare as the zoning permits. A lovely backyard area is accessible from within the unit. The gross leasable area is 4,304 sf of contiguous space. Full-perimeter windows provide great natural light. The layout is enclosed offices, a kitchenette, board rooms, and open areas. A shared shower facility is available on the ground floor for those who enjoy biking to work or taking an exercise break. There is an elevator in the building. For more space, an additional 4,200 SF is available on the 3rd floor. Three parking spaces per 1,000 SF of the rented area are included. There are common area bathrooms on each floor. The net rent starts at $12.00 psf in the first year with annual escalations. Operating expenses for the current year are very low at only $12.20 psf. The property is an excellent location for a great work/life balance, with plenty of amenities in the immediate area. (id:6673)
Keller Williams Integrity Realty
319 - 300 Lett Street
Ottawa, Ontario
Live at the Heart of Ottawa's Most Dynamic & Walkable Neighborhood ! No Commuting Hassles, No Traffic Worries! Imagine stepping out your front door and having everything Ottawa has to offer just a short walk away. This 2-bedroom + den, 2-floor stacked townhouse is a rare gem in LeBreton Flats, offering nearly 1,350 sq. ft. of space and a 400+ sq. ft. terrace in an area where urban energy meets natural beauty. Nestled steps from the Ottawa River, breathtaking waterfalls, and scenic trails, this home provides an unparalleled lifestyle for those who crave both city vibrancy and outdoor adventure. Walk to Parliament Hill, Gatineau Park, and some of the city's best festivals, including Bluesfest. Stroll along the waterfront pathways or take in stunning views from your private 400+ sq. ft. terrace. With two LRT stations within minutes, you can leave the car behind and enjoy effortless access to work, entertainment, and all the city has to offer, no need to stress about traffic or commuting. LeBreton Flats is on the rise, with the highly anticipated new Central Library and the future Ottawa Senators arena set to redefine the area. Trendy restaurants, cafés, and vibrant cultural hubs are at walking distance, making it easy to embrace the best of urban living. Inside, this sun-drenched home boasts floor-to-ceiling windows, sleek modern finishes, a chefs kitchen, and a luxurious 5-piece ensuite retreat. Surrounded by lush green spaces rare for downtown, this is a unique opportunity to live in one of the city's most exciting, walkable, and rapidly evolving communities. Don't miss out, book your showing today and experience downtown living at its absolute best! Approx 1335 SQFT inside unit and 400SQFT terrace (id:6673)
Keller Williams Integrity Realty
6451 Aston Road
Ottawa, Ontario
What kind of lifestyle are you looking for? If you're looking for a serene way of life full of recreation and tranquility, keep reading! Meticulously maintained, this high-quality home was built from the ground up in 2015. Nestled in a serene waterfront setting, this charming bungalow offers the perfect blend of tranquility and recreation. Enjoy stunning views and direct access to the Rideau River, perfect for boating, fishing, swimming, or simply taking in all that nature has to offer. Skidoo, snow shoe, skate and cross country ski all winter long! In a matter of minutes, you can tee off at the Carleton Golf & Yacht Club, which offers challenging play, picturesque landscapes, and a chance to meet like-minded neighbours. Your new home is ideal for golf enthusiasts and nature lovers alike! This single-story home features an open-concept living space with huge windows which provide amazing views while flooding the home with natural light. Upon entry, you are greeted by a large foyer with ceramic tile flooring. The open concept living/dining room offers smooth high ceilings with pot lights, hardwood flooring and a cozy gas fireplace, perfect for unwinding. The chef's kitchen boasts modern stainless steel appliances, a second fridge, gas stovetop and a 6-seat breakfast bar. Comfortable, ample bedrooms and stylish bathrooms ensure a luxurious living experience. The primary bedroom offers beautiful river views plus a modern 4-piece ensuite. The expansive patio is perfect for outdoor entertaining, with ample space for dining and relaxation while enjoying your river views. The property is situated on a quiet, treed lot with a fenced back yard, ensuring privacy and seclusion from the hustle and bustle of city life. With its unique waterfront location and proximity to recreational facilities, this property presents an excellent opportunity for both personal enjoyment and a shrewd real estate investment. Don't miss this chance to own your own piece of paradise! (id:6673)
Keller Williams Integrity Realty
6262 Emerald Links Drive
Ottawa, Ontario
Location! Location! Location! Looking to build your dream home in Emerald Creek Estates? Approx one acre lot situated in quiet high end community among beautiful custom estate homes! Perfect lot for nature lovers, Backing onto the golf course. Ideally situated in serene country setting only 25 mins to downtown, 12 minutes from Barrhaven, Manotick and Riverside South, Easy access to Shopping, schools, restaurants, airport and the charming village of Manotick. Call today to book a showing. All measurements are approx. (id:6673)
Keller Williams Integrity Realty
3 - 831 Bronson Avenue
Ottawa, Ontario
Welcome to this bright and spacious second-level unit with 4 bed 1 bath and kitchen & sunroom in a beautifully maintained duplex located in the vibrant heart of Ottawa. Situated on Bronson Avenue, this property offers unparalleled convenience with easy access to downtown, Carleton university, the University of Ottawa, public transit, and a variety of shops, restaurants, and entertainment options. The unit features an open-concept layout, large windows that flood the space with natural light, and modern finishes throughout. With its prime location and thoughtful design, this is the perfect place for professionals, students, or anyone looking to enjoy urban living at its finest. This property is under the professional management of The Smart Choice Management (the property management company). The landlords prefer that rent payments are exclusively accepted via pre-authorized debit (PAD). All utilities (Gas, Electricity, Water) are included inthe rent. Parking is available for an additional $50/month. Avalible from May 1, 2025. (id:6673)
Keller Williams Integrity Realty
717 Somerset Street W
Ottawa, Ontario
Prime opportunity to own a fully equipped restaurant in the vibrant Chinatown district! Featuring a spacious seating and dining area, a newly upgraded kitchen, and a layout perfect for a noodle house, or any restaurant concept. High foot traffic, great visibility, and ready for your culinary vision. Please do not approach staff. (id:6673)
Keller Williams Integrity Realty
613 Conservation Street
Casselman, Ontario
Beautiful 2022 built SACA HOME; known for its quality and excellence! This stunning home is conveniently located close to all the amazing amenities that the up-and-coming, family-friendly community of Casselman has to offer, with easy access to the 417! Boasting roughly 2,278 sqft of living space, this home is perfect for growing families. The main level features a spacious living room with massive windows that flood the space with natural light. The chef's kitchen is a dream, showcasing stunning countertops, upgraded appliances, a tiled backsplash, and Laminate. The large island, complete with bar seating, opens to the dining area and provides access to the massive backyard ideal for entertaining! The upper-level houses four generously sized bedrooms, including a spacious master suite with a large walk-in closet and a 4-piece ensuite. The huge lot provides a great-sized yard for the whole family to enjoy! (id:6673)
Keller Williams Integrity Realty
12-14 Queen Street
North Stormont, Ontario
This property is a fantastic opportunity in the quaint town of Crysler which boasts many amenities within walking distance. You get the best of both worlds comfortable living in a fully renovated spacious 3-bedroom, 2-bath home, plus an income-generating commercial space. The separate, grandfathered office zoning adds unique value, making it perfect for an entrepreneur or investor. With ample parking, a carport, and a detached garage, there is plenty of room for customers or personal use. Property has been totally renovated down to the studs in 2024/2025. New electrical, plumbing, kitchen, bathrooms, all new windows and interior doors except in upper unit bathroom, freshly painted and new luxury vinyl flooring throughout, hydro and gas meters installed to separate both units, firewall installed to separate both units. (id:6673)
Keller Williams Integrity Realty


