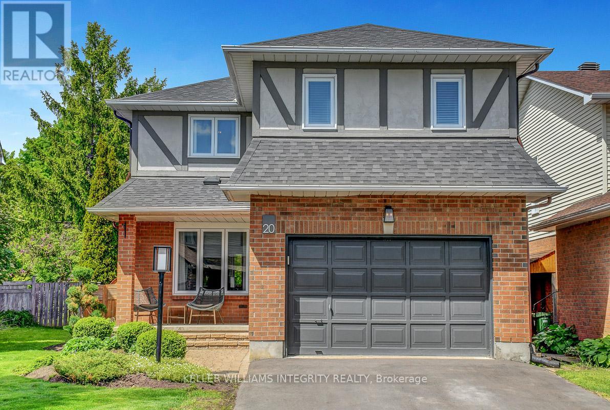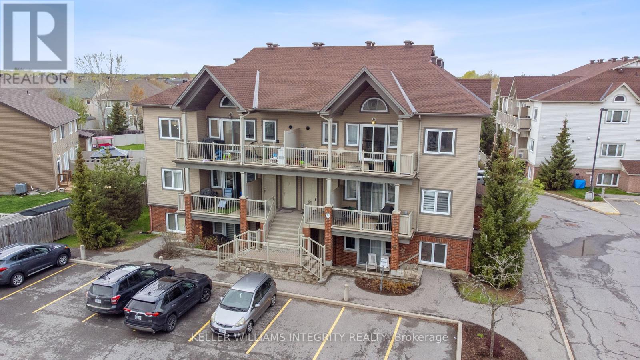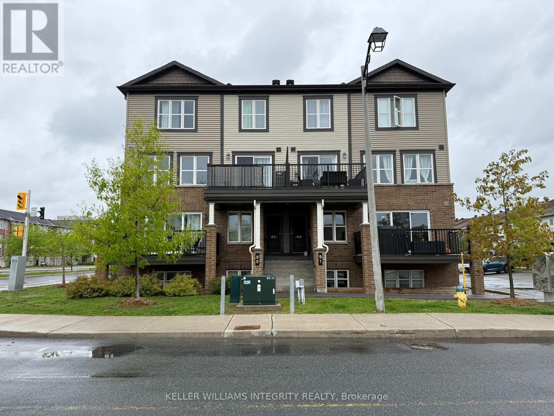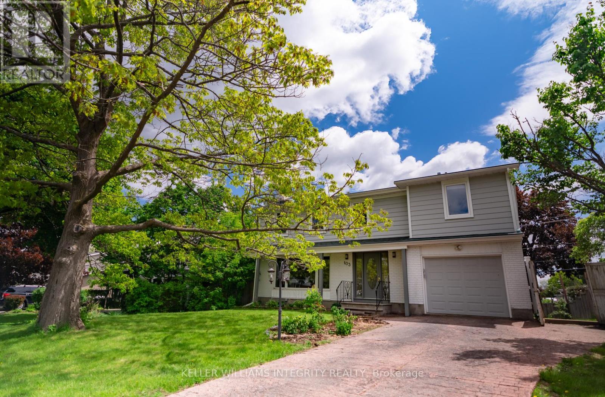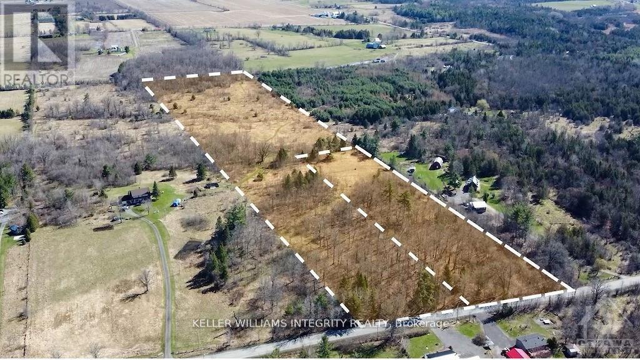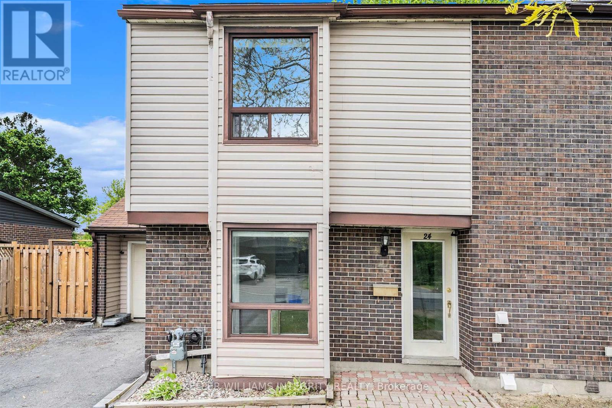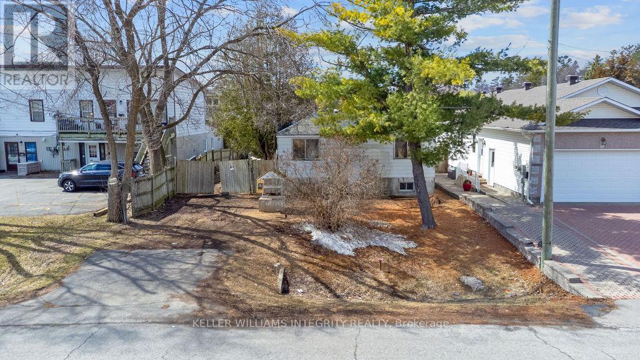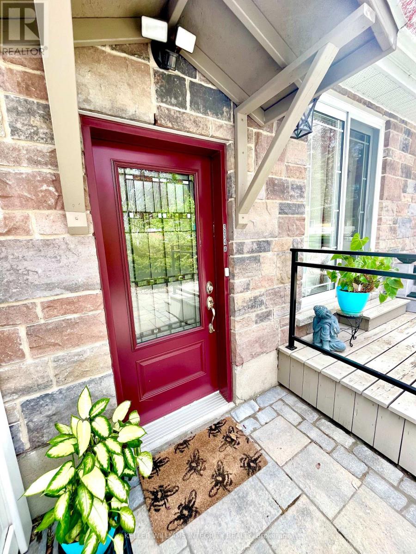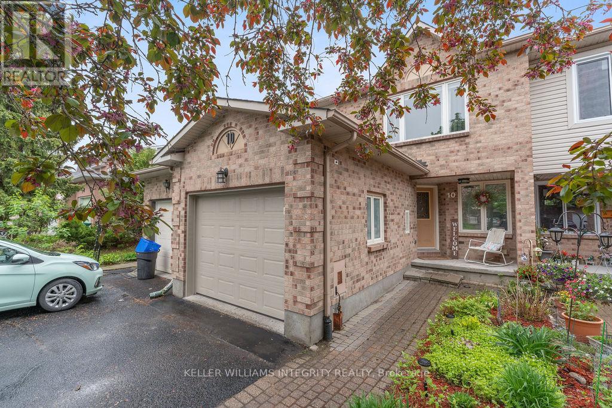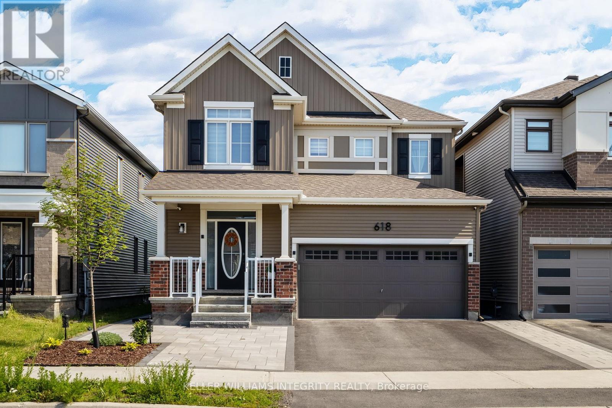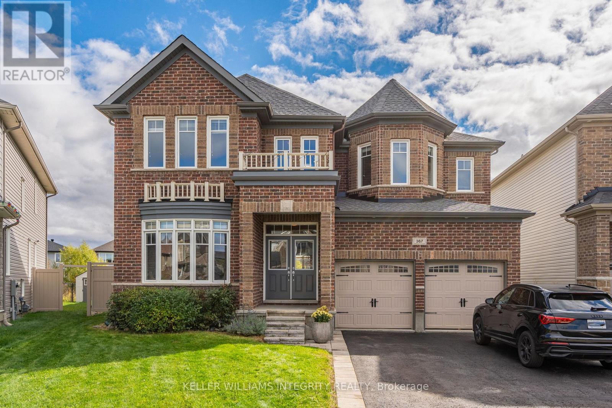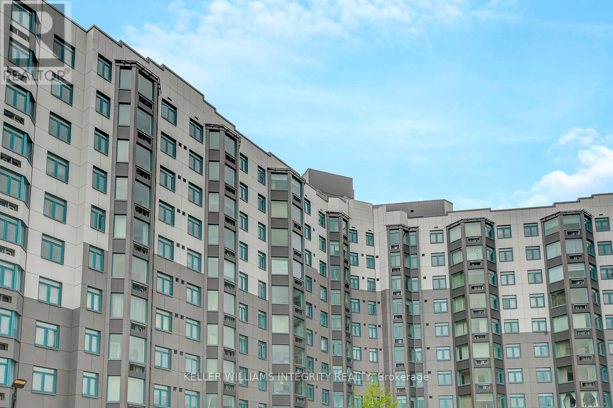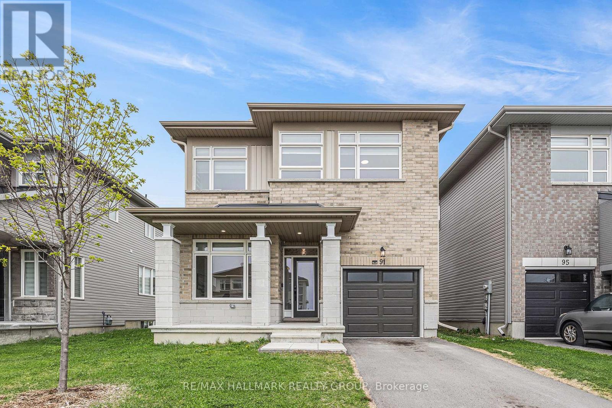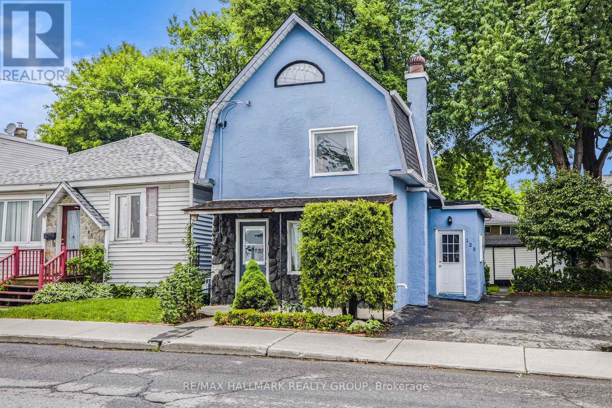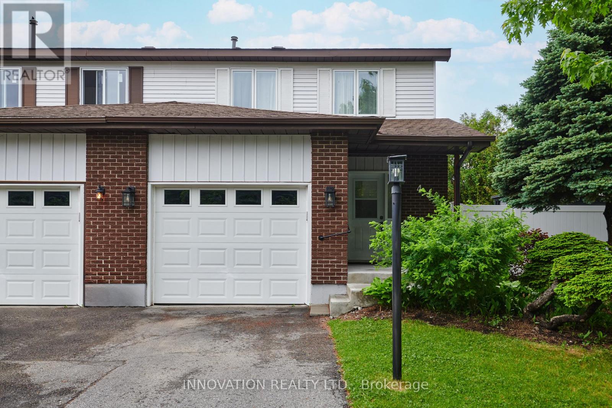Featured Listings
20 Bourne Street
Ottawa, Ontario
Welcome to this beautifully updated home located in sought-after Old Barrhaven, close to schools, parks, shopping, and everyday amenities. From the moment you arrive, you'll be impressed by the fantastic curb appeal, lush landscaping, and charming front porch. Step inside to a bright and airy open-concept main floor, with pot lights throughout and lots of large windows. The front family room provides extra living space and flows seamlessly into the dining area, which then leads to the cozy family room with a stunning gas fireplace focal point. Overlooking the living room is the show stopping kitchen - complete with stainless steel appliances, butcher block counters, large island, and an abundance of counter and cupboard space. A sliding door off the kitchen provides easy access to the incredible backyard. The main floor also features a stylish powder room and a mudroom with plenty of storage and convenient access to the garage and side yard. Upstairs, you'll find four spacious bedrooms, including a dreamy primary suite with a beautiful feature wall, pot lights, laminate floors, a barn door walk-in closet, and a spa-like ensuite with gorgeous tilework and a glass shower. One of the additional bedrooms has its own ensuite, while the other two share a beautifully updated full bathroom. The fully finished lower level features laminate floors and pot lights, and adds even more living space with a dedicated gym area. The large rec space currently houses a game area and entertainment zoneperfect for movie nights or playtime. This functional lower level also includes the laundry area and two storage spaces. Backing onto greenspace, a park, and walking paths, the backyard is truly something special. Lush, green, and thoughtfully designed, it features a two-tier deck with a pergola-covered seating area, a relaxing hot tub and sauna, a garden area, and plenty of grassy space to play. This turnkey home is the complete package - updated, stylish, and ready for its next chapter! (id:6673)
Keller Williams Integrity Realty
16 - 763l Cedar Creek Drive N
Ottawa, Ontario
Open House Saturday 2-4pm. Well-appointed condo in a superb location in the friendly community of Findlay Creek. Steps from parks, shopping, and transit. From the moment you step inside this turn-key home, you are greeted by an abundance of natural light streaming through expansive windows and across vaulted ceilings. Fresh paint throughout and updated flooring make everyday living bright and easy. Thoughtfully designed open-concept layout is modern and practical, making the most of all available space. Functional kitchen with space for all of your culinary pursuits. Offering two well-sized bedrooms and a full 4-piece bathroom including a separate tub, this home checks boxes for FTHBs, downsizers, and investors. Private balcony faces south for hours of daily sunlight and is impressively large. Perfect for your urban garden, relaxing on summer evenings, or as extra storage. Situated in a family-friendly neighbourhood near parks and top-tier schools, this condo is ideal for those seeking a connected and lively community for the whole family. 1 owned parking space + Visitor parking right out front! Just moments from 2 plazas featuring locally owned shops, a pharmacy, groceries, restaurants, and more. Easy access to the Greenbelt and walking trails, major routes, and the airport. Experience a blend of convenience, comfort, and lifestyle in what is becoming one of Ottawa's most desirable areas. Come see for yourself! (id:6673)
Keller Williams Integrity Realty
139 - 85 Mancini Way
Ottawa, Ontario
Located in the heart of popular Barrhaven! This stylish 2-level stacked condo offers an open concept main floor with modern finishes, a spacious living area, 1/2 bath and a large balcony perfect for relaxing or entertaining. Enjoy the convenience of in-unit laundry, 1.5 bathrooms, and two generously sized bedrooms. The unit Includes 1 parking space with plenty of visitor parking in a beautifully maintained building. Located steps from parks, top-rated schools, shopping, dining, and public transit, Don't miss your chance to live in one of Barrhaven's most desirable communities! (id:6673)
Keller Williams Integrity Realty
103 Beaver Ridge
Ottawa, Ontario
Welcome to 103 Beaver Ridge! Tucked into the heart of Parkwood Hills and surrounded by mature, tree-lined streets, this beautifully updated two-storey home offers space, comfort, and unbeatable convenience. Steps to Inverness Park and several others, and within walking distance to transit, shopping, and all the amenities of Merivale Road this is a location that truly has it all. Freshly painted throughout and featuring brand new luxury vinyl plank flooring on both the main and upper levels, this home is move-in ready! Step into a bright foyer that leads into a spacious living room with a charming wood-burning fireplace and a large picture window that fills the space with natural light. The open-concept layout flows effortlessly into the generously sized dining room and the updated kitchen, complete with timeless white cabinetry, quartz countertops, SS appliances, and plenty of storage plus an eat-in area. Off the kitchen, you'll find access to the expansive backyard, a convenient powder room/laundry combo. Upstairs offers incredible flexibility with four generous bedrooms, including a massive primary suite addition that spans the entire length of the home offering endless potential for a walk-in closet, sitting area, or even a future ensuite. One of the secondary bedrooms features its own 3-piece ensuite, complete with a marble-topped vanity and a walk-in shower. Two more well-proportioned bedrooms and a full bath complete this level. The finished basement offers a bright and spacious rec room, ideal for a media room, gym, playroom, or home office, its a versatile space that barely feels like a basement. Sitting on a large lot, the backyard offers a huge deck and ample green space whether you envision summer entertaining, a play area, or gardening, the possibilities are endless. This is a rare opportunity to own a spacious, updated home on a quiet street in one of Ottawas most established neighbourhoods, don't miss it! (id:6673)
Keller Williams Integrity Realty
Lot 1 Lt 17 Con 1 Stonecrest Road
Ottawa, Ontario
Escape the hustle and bustle of city life and embrace the serenity of rural living with this pristine parcel of land located on Stonecrest Road in Woodlawn. Situated amidst picturesque landscapes, this tranquil haven offers the perfect canvas to build your dream home on this 4.25 acres lot (229 x 803 Feet) . Conveniently located just a short distance from Kanata, this idyllic property provides easy access to urban amenities while preserving the peaceful ambiance of country living. Embrace endless outdoor adventures with water fun at nearby Constance Bay or Fitzroy Harbor, offering opportunities for boating, fishing, camping and relaxation. Enjoy locally sourced food from surrounding neighbors in this wonderful community available for purchase. Don't miss your chance to own a piece of paradise in Woodlawn, where tranquility meets convenience. Envision your future nestled in the heart of nature's beauty. Secure your slice of countryside bliss today! Contact us today for more information (id:6673)
Keller Williams Integrity Realty
24 Elvaston Avenue
Ottawa, Ontario
This 4-bedroom, 3-bathroom semi-detached home, ideally situated in a highly central neighborhood. Just minutes from Algonquin College, major public transportation routes, and all essential amenities, this property offers unbeatable convenience for families, students, or investors alike. Step inside to discover a generously sized layout featuring a large recreational room in the basement perfect for entertaining, a home gym, or additional living space. Outside, enjoy a huge private yard, ideal for gardening, outdoor gatherings, or simply relaxing in your own green oasis. The property also boasts ample parking, a rare and valuable feature in this area.This home requires some TLC and is being sold as-is, where-is, making it a fantastic opportunity for renovators, flippers, or buyers looking to create their dream home at a great value. Don't miss your chance to own a centrally located property with great bones and amazing potential. Book your private showing today and imagine the possibilities! (id:6673)
Keller Williams Integrity Realty
924 Beauchamp Avenue
Ottawa, Ontario
Incredible opportunity to build your custom dream home in one of Orleans most sought-after locations! Welcome to 924 Beauchamp Avenue a premium 50 x 105 ft lot nestled at the end of a quiet, family-friendly cul-de-sac with no through traffic. Surrounded by elegant homes and green spaces, this rare offering is ideal for custom home builders, investors, or anyone seeking the perfect place to create their vision.Enjoy excellent sun exposure, privacy, and convenience with municipal water and sewer already at the lot line. A major bonus: development charges are already paid thanks to the existing home, offering significant cost savings and a head start on your project. Whether you're designing a modern residence with open living spaces and outdoor entertaining areas, or exploring redevelopment potential, this is a location that supports both lifestyle and value.Just minutes from parks, waterfront trails, great schools, shopping, and transit, this established neighborhood blends tranquility with accessibility. Dont miss your chance to secure a rare, ready-to-build lot in the heart of Orleans.Book your site tour today and bring your vision to life at 924 Beauchamp Avenue! (id:6673)
Keller Williams Integrity Realty
A - 1034 Edmond Avenue
Ottawa, Ontario
Welcome to 1034 Edmond Avenue, Unit A - A gorgeous & spacious one-bedroom, lower-level apartment in the highly sought after & very well situated neighbourhood of Elmvale Acres. With transit, recreation and amenities close by, this is an exceptional location for working professionals, medical residents & retirees looking for style, tranquility and ease of living in their next home. A gorgeously renovated lower-level apartment, with fully equipped kitchen, including dishwasher, 4-piece bathroom with radiant in-floor heat, and oversized bedroom with stylish brick accent wall. Low maintenance luxury vinyl flooring throughout, modern lighting in every room, laundry on-site, and a beautiful outdoor deck for your personal use. Supplementary baseboard heaters supplied throughout for optimized tenant comfort. Rent includes gas, water and driveway parking for 1. Tenant pays Hydro. A truly stunning apartment, with private side entrance & alarm system, situated on one of the most scenic streets in the neighbourhood! July occupancy preferred. Reach out to learn more about this beautiful one-bedroom apartment and its' rental application process today! Minimum 24hrs notice required for all showings. (id:6673)
Keller Williams Integrity Realty
10 Baton Court
Ottawa, Ontario
Open House Sunday 2-4pm. Super cute and turn key with many recent upgrades! Located on a quiet cul-de-sac, this home has been thoughtfully updated to provide great value for buyers of all kinds. Main level features no carpet + bright new flooring. Large kitchen is updated, with stylish butcher block countertops, breakfast bar, and stainless appliances. Lots of windows allow ample sunlight to brighten your days, while afternoons and evenings can be enjoyed in your private backyard with mature foliage for shade- and no rear neighbours! Upstairs, the primary bedroom is spacious and includes an updated ensuite and hardwood flooring. Secondary bedrooms are well sized and have updated LVP flooring. The "bones" have been carefully upgraded too, with added insulation, upgraded electrical, new insulated garage door & auto opener, and fresh paint throughout all in the last 2 years. Unfinished basement leaves room for you to flex your creative side + add even more value to your home. Nothing to do here but move in. Conveniently located in Kanata with unbeatable access to great schools, transit, highway, and all the shopping at Kanata Centrum. (id:6673)
Keller Williams Integrity Realty
618 Perseus Avenue
Ottawa, Ontario
Welcome to 618 Perseus! Located in the highly desirable community of Half Moon Bay is this beautifully designed Mattamy Sycamore Model. With over 2300 sq ft of living space, this floor plan was crafted for true family living. The main floor features an open concept floor plan with luxury vinyl flooring throughout, stainless steel appliances, upgraded chef inspired kitchen w ample cabinetry & large centre island which is sure to impress and be the heart of the home! Upstairs, you will find a large primary bedroom retreat with a massive walk-in closet & 4 pc ensuite & upgraded stone countertops. 2 additional generous-sized bedrooms & loft with oversized windows providing ample natural light perfect for family living or a functional office space. The exterior of the home is an entertainers dream! Thoughtfully upgraded with luxury interlock throughout the front, side & backyard, this home is the one! Steps from schools, parks a short drive to the marketplace, this is a wonderful opportunity to make the move to Barrhaven & call this home! (id:6673)
Keller Williams Integrity Realty
367 Andalusian Crescent
Ottawa, Ontario
One of the most desired models with no REAR neighbour sitting on a Premium large pie-shaped lot. Every aspect of One of the most desired models with no REAR neighbour sitting on a large pie-shaped lot. Every aspect of this home exudes elegance, comfort, and privacy. Step into an open layout with formal living and dining rooms, a convenient office, and a cozy family room with a gas fireplace. The open-concept kitchen is well appointed with granite countertops, and plenty of storage with cabinets extending wall to wall. A Bright breakfast area overlooking to a private backyard for you to enjoy the serenity all year long. 4 spacious beds, and the versatile den provide additional space for relaxation or work An elegant Hardwood staircase leads you to the Second level features: The master suite features a luxurious ensuite and ample closet space, a second bedroom with a private ensuite, and two others sharing a Jack & Jill bathroom and a Den/offices ideal for daily living. The Basement allows for many possibilities including a potential for an in-Law suite. Don't miss your chance to own this dream home, Flooring: Hardwood, Flooring: Ceramic, Flooring: Carpet Wall To Wall ** This is a linked property.** (id:6673)
Keller Williams Integrity Realty
212 - 1025 Grenon Avenue
Ottawa, Ontario
Come see this beautiful 2 bedroom, 2 bathroom Debussy model in The Conservatory. The unit has laminate flooring in the Living/Dining Room and both bedrooms. The primary bedroom features a walk through closet and 4 piece ensuite. The unit has a convenient three piece main washroom. The large East facing atrium is ideal for creating a work from home space. Enjoy the convenience of in unit laundry! The building is situated on beautifully maintained grounds and features amenities that include an outdoor pool, tennis courts, picnic area, squash courts, rooftop terrace and party room, gym, theatre, sauna, and more. Scaffolding work has been completed for this unit. Be sure to check out the 3D walkthrough online! (id:6673)
Keller Williams Integrity Realty


