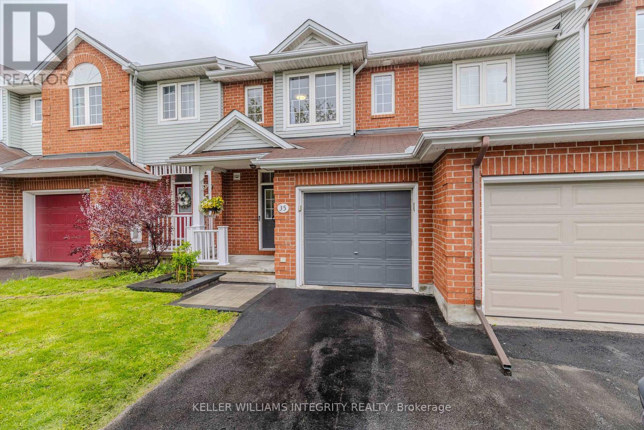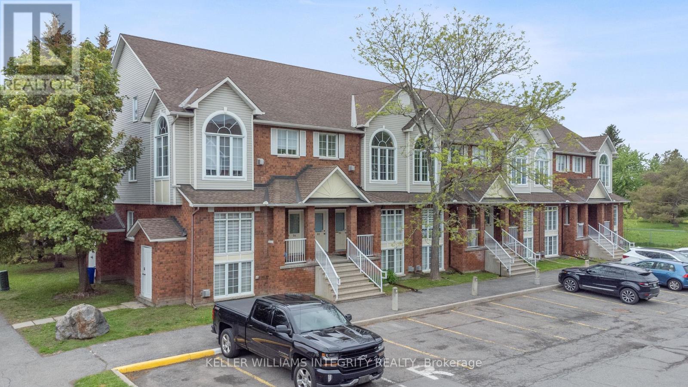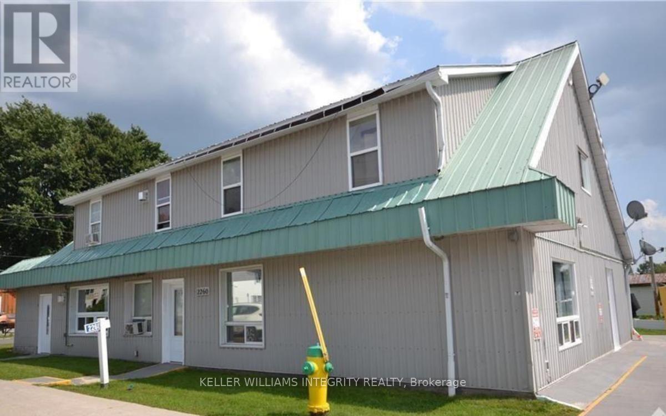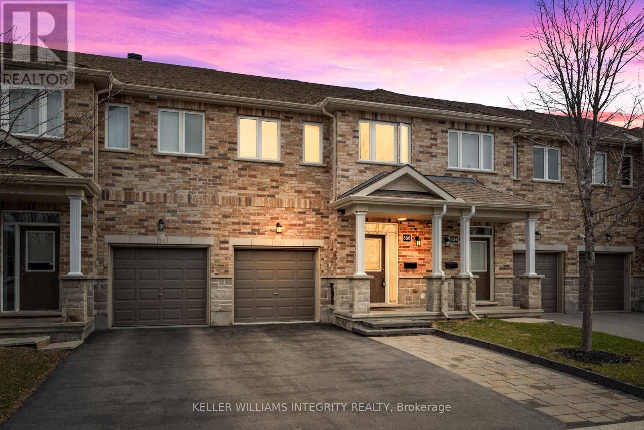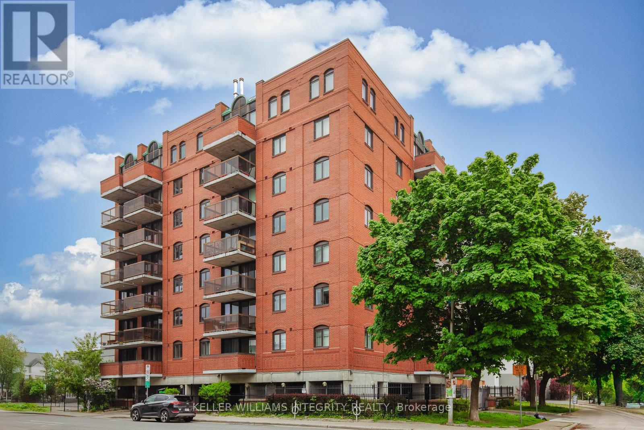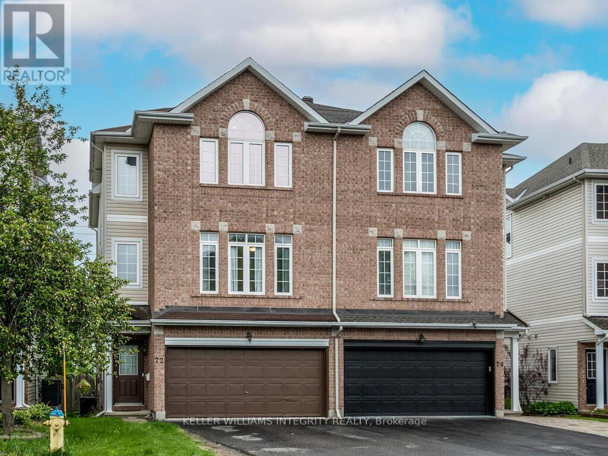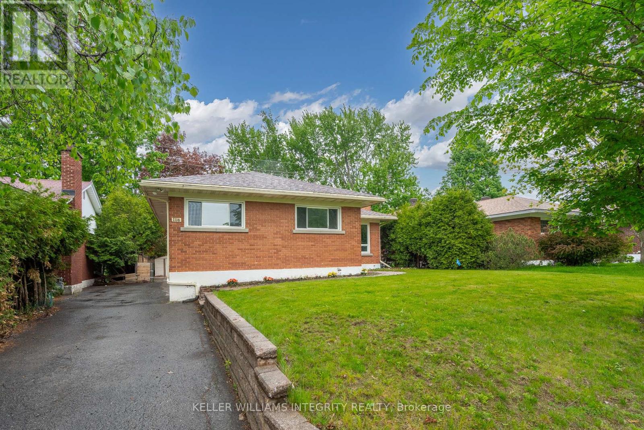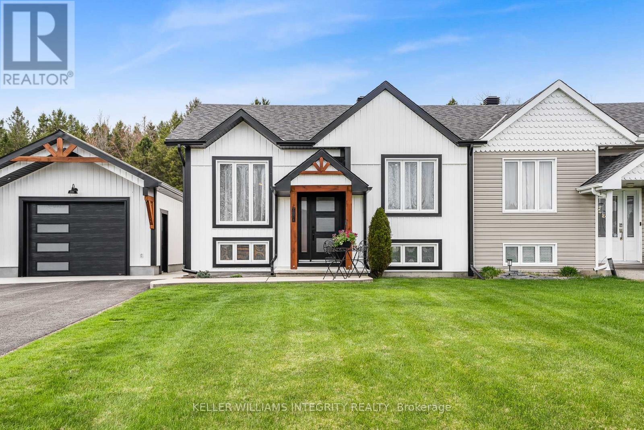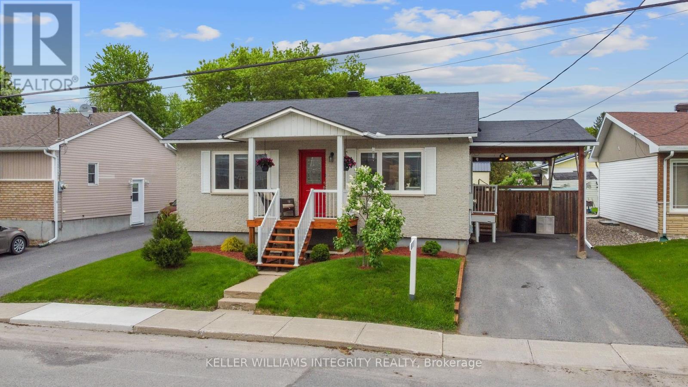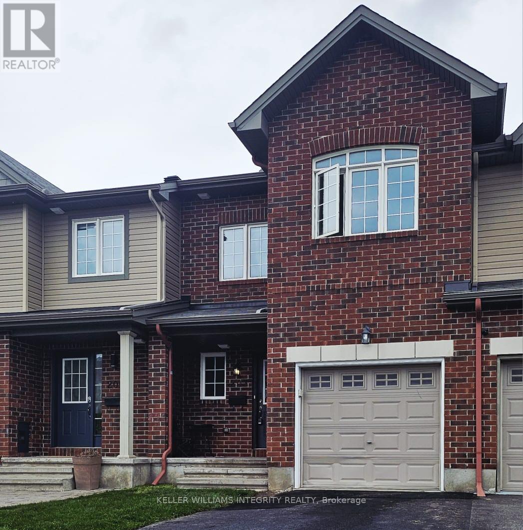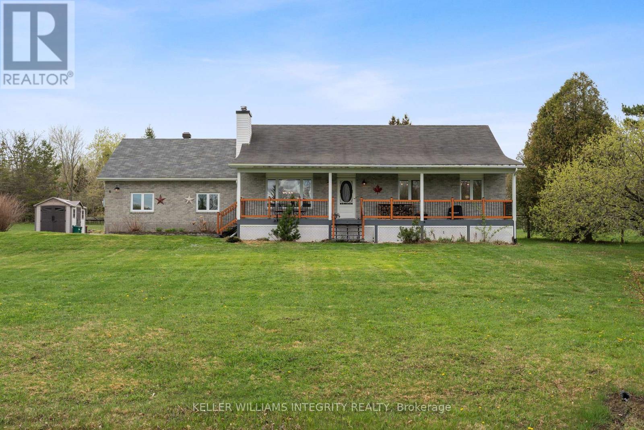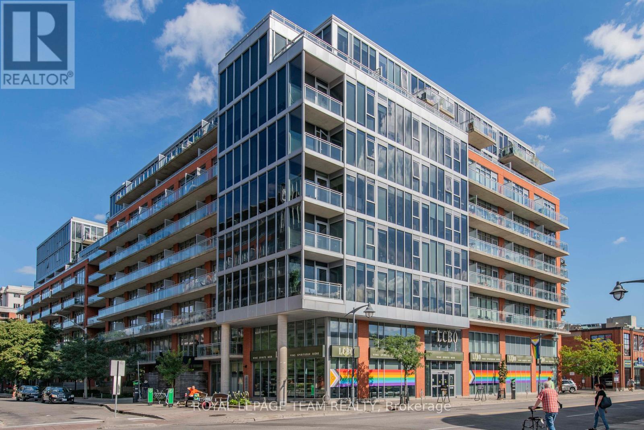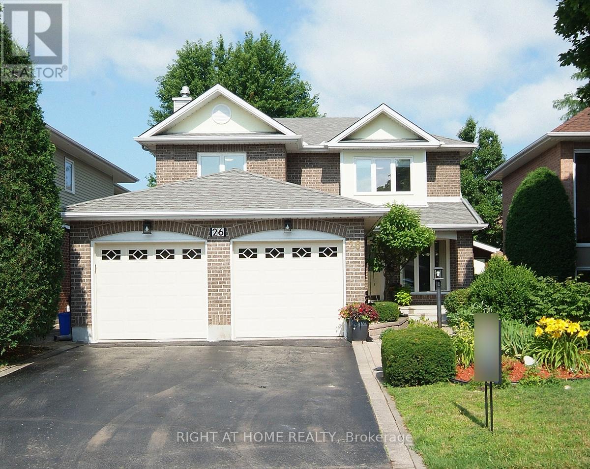Featured Listings
35 Bellrock Drive
Ottawa, Ontario
Walking Distance to Top-Ranked Earl of March Secondary School! Welcome to this well-maintained freehold townhouse in an excellent location just steps from shopping, multiple parks, the public library, arena, convenient transit, and the Top Schools. Situated next to a park and playground, this home is ideal for families. This immaculate 3-bedroom, 3-bath home has been freshly painted in a modern, neutral palette. It features new flooring on the second floor, basement, and both staircases. The main level boasts light-toned hardwood flooring and a bright kitchen with maple cabinets and a cozy eating area. Upstairs, the spacious primary bedroom offers a 3-piece ensuite and a walk-in closet, along with two additional well-sized bedrooms. The finished lower level includes a welcoming family room with a gas fireplace and ample storage space. Enjoy the fully fenced backyard featuring a large deck and BBQ gas hookup perfect for outdoor living and entertaining! Upgrades: 2022 - New furnace, new AC, new hot water tank (HWT), and all new kitchen appliances, Re-finish the main floor hardwwod; 2023 - Backyard deck, backyard fence, and front yard landscaping; 2024 - New washer and dryer; 2025 - Entire house painted (id:6673)
Keller Williams Integrity Realty
92 Briston Private
Ottawa, Ontario
Welcome to 92 Briston Private Stylish, Spacious & Move-In Ready! This beautifully updated 2-bedroom, 2-bathroom condo offers modern comfort in a prime location! Step into a bright, open-concept main floor featuring soaring cathedral ceilings, oversized windows, and a cozy natural gas fireplace-perfect for relaxing evenings.The sleek, renovated kitchen is a showstopper, complete with modern cabinetry, upgraded countertops, a large center island, and newer stainless steel appliances. Ideal for entertaining or enjoying quiet meals at home.Upstairs, a stunning hardwood staircase leads to a versatile loft-style sitting area that overlooks the main level. You'll find two generous bedrooms, including a spacious primary suite with a walk-in closet, private balcony, and an updated full bathroom. Additional highlights include: No carpet throughout stylish and easy to maintain. Newer furnace and hot water tank (2019) Convenient in-unit laundry Steps from parks, schools, shopping, and public transit. This bright, move-in-ready home is perfect for professionals, first-time buyers, or anyone looking to enjoy modern living in a fantastic community. Don't miss your chance to view this incredible property book your showing today! (id:6673)
Keller Williams Integrity Realty
2260 Laval Street
Clarence-Rockland, Ontario
Exceptional Multi-Unit Opportunity in the Heart of Bourget Village! Seize the chance to own a high-performing income property in a great location. This fully leased fourplex building offers 4 well-maintained and thoughtfully laid out units including three 2 bedroom, 1 bathroom units, and one 4 bedroom unit which provides the potential of converting into two units to create a 5th unit, perfect for boosting future revenue. Each unit features cozy natural gas fireplaces that create a welcoming ambiance and comfortable living environment. Tenants enjoy the independence of separate hydro meters and benefit from two dedicated parking spaces per unit and their own storage area - a major convenience. Sustainability is also a plus, with a durable metal roof. A peaceful garden area adds charm to the exterior, offering a quiet retreat for residents. With its excellent condition, room to grow, and prime location, this property checks all the boxes for smart real estate investors. (id:6673)
Keller Williams Integrity Realty
556 Via Mattino Way
Ottawa, Ontario
*OPEN HOUSE SATURDAY AND SUNDAY MAY 24 AND 25, 2-4PM* Welcome to 556 Via Mattino Way - Where Comfort Meets Convenience in Style! This meticulously maintained freehold townhome delivers the ideal blend of space, style, and low-maintenance living all with NO condo fees. Situated in a sought-after family-friendly neighbourhood, this move-in-ready home boasts a thoughtful layout and modern upgrades throughout, making it perfect for professionals, young families, or downsizers alike. Home highlights include: Spacious Primary Suite featuring a private 4-piece ensuite and a generous walk-in closet - your own personal retreat. Fully finished basement with a 3-piece bathroom, dedicated laundry room with sink and storage, and ample room for a home gym, office, or media lounge. Extended driveway accommodates 3 parking a rare and valuable find. Interlock patio and landscaped backyard , with PVC fencing, ideal for outdoor entertaining, BBQs, or quiet relaxation with virtually no upkeep. Bright, open-concept main floor with 9' CEILING HEIGHT, large windows that flood the home with natural light. Quartz counters. Garage flooring is waterproofed rubberized. Abundant closet space and smartly designed storage throughout for an organized, clutter-free lifestyle. Nestled in a quiet, desirable enclave, you're just minutes to top-rated schools, parks, shopping, dining, and public transit. Whether commuting to work or enjoying weekend outings, everything you need is close to home.This home shines with pride of ownership and offers an unbeatable value in todays market. Don't miss your chance to make 556 Via Mattino Way your new address - book your private showing today! (id:6673)
Keller Williams Integrity Realty
401 - 309 Cumberland Street
Ottawa, Ontario
Welcome to urban sophistication in the heart of Ottawas vibrant ByWard Market! Step into this spacious 2-bedroom, 2-bathroom condo and experience the perfect blend of style, comfort, and convenience. From the moment you enter the building, youll be captivated by its modern charm and prime location, all for an unbeatable price. As you walk through the front door of the unit, you'll be greeted by elegant hardwood floors and a bright, open-concept living space designed for modern living. The kitchen is an entertainers dream, with sleek stainless-steel appliances, granite countertops, and ample cabinetry to keep everything organized and within reach. Retreat to the generously sized bedrooms, where comfort meets tranquility. The primary suite offers a private ensuite bathroom for added convenience. You'll also appreciate the in-unit laundry, making daily chores a breeze. Located steps from world-class dining, vibrant shopping, serene parks, and exciting entertainment, this home is perfectly situated for the ultimate urban lifestyle. With easy access to public transit and Ottawa University, this condo is ideal for professionals, students, or those looking to enjoy everything the city has to offer. Complete with one parking space and a storage locker, this unit combines convenience, style, and location into one remarkable package. Dont miss the chance to make it yours! (id:6673)
Keller Williams Integrity Realty
72 Castle Glen Crescent
Ottawa, Ontario
Come out and see this rarely offered 3-storey semi-detached home backing onto the Trans Canada Trail with 3 bedrooms and den and 4 bathrooms, perfectly designed for modern living. The main floor features a cozy family room with a gas fireplace, and a full bath, with access to the oversized double garage and walk out to the backyard. The second level features an open-concept layout with hardwood floors throughout the living and dining areas, an additional family room and breakfast area with a gas fireplace and a small BBQ deck. The kitchen is the hub of the home featuring a breakfast bar, and lots of storage and open to the entire second floor. The third level offers a well-sized primary suite with a large walk-in closet and 5-piece ensuite. Two additional bedrooms, a versatile office/den, 4-piece bath, and a convenient laundry area complete this level. Step outside to the south-facing fenced yard where you'll find scenic views of the Trans Canada Trail with lots of privacy and no rear Neighbours. Great family home in a convenient location close to shopping, restaurants, and easy access to 417 and all the amenities Kanata has to offer. (id:6673)
Keller Williams Integrity Realty
1116 Cline Crescent
Ottawa, Ontario
Welcome to 1116 Cline Crescent, a beautifully maintained duplex located in Ottawas desirable Bel- Air Heights neighbourhood. This property features two fully self-contained units, each with separate entrances, offering privacy and flexibility for both homeowners and tenants. The main unit includes three spacious bedrooms, while the legal secondary dwelling added in 2020 offers two well-appointed bedrooms. Both units feature full kitchens, bathrooms, and in-unit laundry. Ideally situated within walking distance of the future Iris LRT station and backing onto the scenic NCC Experimental Farm Pathway, this property is perfect for investors, multi-generational families, or those looking to live in one unit and rent the other. Don't miss out on this rare chance to own a turnkey duplex in a rapidly developing area. (id:6673)
Keller Williams Integrity Realty
530a Devista Boulevard
Alfred And Plantagenet, Ontario
Renovated and Stylish 2+2 Semi-Detached Home on a Quiet Street. This beautifully updated semi-detached home is a true gem, showcasing evident pride of ownership from the moment you arrive. The exterior has been completely refinished, offering impressive curb appeal. Inside, you'll find modern finishes throughout, creating a welcoming and contemporary living space.The main floor features a bright, spacious white kitchen that seamlessly flows into the open-concept dining and living areas; perfect for entertaining. Just a few steps away, the primary bedroom, a fully renovated bathroom, and a second bedroom offer comfortable, private living quarters.The fully finished lower level includes a generous family/TV room, two additional spacious bedrooms, and a second full bathroom; ideal for guests or a growing family.Step outside to enjoy a fenced backyard, a large, comfortable back porch, and a newly built insulated garage set on an oversized concrete slab, which also accommodates a hot tub. Move-in ready and thoughtfully upgraded, this home combines modern comfort with functional design in a peaceful,family-friendly neighbourhood. (id:6673)
Keller Williams Integrity Realty
3867 Champlain Street
Clarence-Rockland, Ontario
Welcome to this adorable and lovingly maintained bungalow full of charm, character, and comfort nestled on a spacious lot. With thoughtful updates throughout, it's perfectly suited for families, first-time buyers, or those looking to downsize. This 3-bedroom, 2-bathroom home features a finished basement with a versatile den, ideal for a home office or guest space. Recent 2021 renovations include fresh paint, new laminate flooring, and a beautifully updated basement bathroom, offering modern style with timeless warmth. Enjoy cooking in the bright kitchen with quartz countertops, and rest easy knowing major systems are taken care of with an updated electrical panel, owned hot water tank, and a generator. Step into your oversized, fully fenced backyard, perfect for kids, pets, and entertaining complete with a natural gas hookup ready for BBQ season. Plus, the septic system was cleaned in October 2023, giving you added peace of mind. Located in a friendly, family-oriented neighbourhood, you're just minutes from multiple schools, grocery stores, pharmacies, and everyday conveniences. Outdoor lovers will appreciate being close to stunning year-round trails and the incredible Larose Forest - a true gem for hiking, biking, and exploring nature. All this, just a 40-minute drive to downtown Ottawa, offering the perfect blend of tranquility and accessibility. This cozy, updated bungalow offers space, style, and a lifestyle you'll love - don't miss your chance to call it home! Roof+ HVAC (2014); Furnace (2014); Central Air Conditioning (2018), HWT 2015. 24 hours irrevocable on all offers. (id:6673)
Keller Williams Integrity Realty
203 Kingswell Street
Ottawa, Ontario
Findlay Creek! Perfectly situated in one of Ottawa's most sought-after communities. The main level offers a distinguished dining room and a spacious living room, alongside an open-style kitchen with ample cabinetry and stainless steel appliances, an adjoining eating area, a convenient powder room, and a practical second-level laundry room. Upstairs, the primary bedroom is a true sanctuary, boasting a cathedral ceiling, a generous walk-in closet, and a 5-piece ensuite, complemented by three additional bedrooms and a full bath. The finished basement provides an ideal space for entertainment with a versatile family room featuring a gas fireplace and extensive storage. Outside, the fully fenced backyard with its new deck offers a private oasis for relaxation and enjoyment. This home is ideally located with easy access to Findlay Creek's excellent schools, vibrant shopping, diverse restaurants, and all the amenities that make this such a desirable place to live. With hardwood, ceramic, and carpet wall-to-wall flooring, this opportunity won't last long! Book your private showing! (id:6673)
Keller Williams Integrity Realty
6 Aimee Lane
North Grenville, Ontario
Welcome to this beautifully modernized brick bungalow nestled on a 1.4 acre fenced lot at the end of a quiet cul-de-sac. Being just minutes from the 416 you can be home from central Ottawa in just 30mins! 10 minutes to popular Kemptville -home to top rated schools, respected community hospital, modern amenities with big name stores and small town boutiques, and surrounded by farmland, forests, and the Rideau River. With modern finishes, designer lighting, and fresh paint throughout, this home blends timeless charm with contemporary comfort. Open concept living with large quartz island to enjoy breakfast or evening snacks. Kitchen filled with sunlight and offers features like stainless steel appliances, plenty of cupboards and counter space and classic subway tiles. Wood-Burning fireplace for cozy nights in in the living room while beautifully overlooking the spacious front yard. Dream primary ensuite with large ensuite bath featuring walk-in shower and sleek finishes. Full basement with wood burning stove for extra efficiency and hang outs, large family room & recreation space for work outs! Fourth bedroom and full bath, offering the perfect spot for family stay-overs. An impressive over-sized two car garage comes fully loaded with heating and shelving. Large veranda provides a covered space, allowing you to enjoy fresh air and garden views regardless of the weather outside. HUGE fenced in lot with, designated hang out area with fire-pit, that allows plenty of room to fill all of your rural dreams with. (id:6673)
Keller Williams Integrity Realty
43 Aintree Place
Ottawa, Ontario
Welcome to 43 Aintree Place! Immaculate upgraded END UNIT townhome in the desired neighborhood of Bridlewood, Kanata! This bright 3 bed & 2.5 bath home is the perfect fit for you and your growing family. Main level with an inviting foyer, Spacious and bright living room with wood fireplace, pot lights through and gleaming hardwood flooring, spacious eat-in kitchen with granite countertops, and a separate dining room. Bright 2nd level with vinyl flooring offers a large primary bedroom with generous walk-in closet & full ensuite bath, 2 additional well sized beds and a full main bath. Basement is fully finished with a spacious family room, office room, rough-in for a 4th bathroom, laundry & lots of storage space. Sunroom that invites you to relax while overlooking the backyard. Minutes from schools, parks, shopping and many other amenities. Book your showing today! (id:6673)
Keller Williams Integrity Realty


