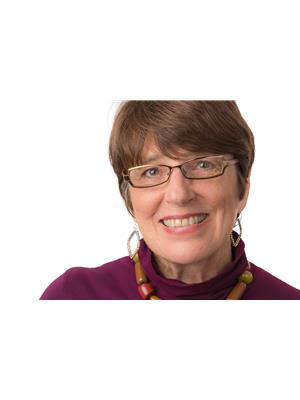Introducing a charming waterfront brick bungalow backing onto the South Nation River. Move in ready, a remarkable find. This home offers plenty of space for growing families with 3+1-bedrooms and 1.5 baths, convenience and functionality are at the forefront of this property. The hardwood floors exude elegance and beauty. Convenience is further enhanced with main floor laundry facilities, offering a practical solution for everyday chores. A highlight of this home is the four-season sunroom, providing an ideal space to soak in natural light and enjoy the beauty of the river and every season. The attached garage with interlocking cement flooring ensures ample room for parking and storage needs. Also, the interlocking paved driveway with turning around lane makes entry and departure very safe. All situated on a meticulously maintained 1-acre waterfront lot, this property offers a sense of tranquility and privacy. (id:6673)
| MLS® Number | 1367510 |
| Property Type | Single Family |
| Neigbourhood | South Mountain |
| Amenities Near By | Recreation Nearby, Water Nearby |
| Communication Type | Cable Internet Access, Internet Access |
| Features | Sloping |
| Parking Space Total | 6 |
| View Type | River View |
| Water Front Type | Waterfront |
| Bathroom Total | 2 |
| Bedrooms Above Ground | 3 |
| Bedrooms Below Ground | 1 |
| Bedrooms Total | 4 |
| Appliances | Refrigerator, Hood Fan, Stove, Washer |
| Architectural Style | Bungalow |
| Basement Development | Partially Finished |
| Basement Type | Full (partially Finished) |
| Constructed Date | 1987 |
| Construction Style Attachment | Detached |
| Cooling Type | Central Air Conditioning |
| Exterior Finish | Brick |
| Flooring Type | Carpeted, Hardwood, Linoleum |
| Foundation Type | Poured Concrete |
| Half Bath Total | 1 |
| Heating Fuel | Natural Gas |
| Heating Type | Forced Air |
| Stories Total | 1 |
| Type | House |
| Utility Water | Drilled Well, Well |
| Attached Garage |
| Acreage | Yes |
| Land Amenities | Recreation Nearby, Water Nearby |
| Landscape Features | Partially Landscaped |
| Sewer | Septic System |
| Size Depth | 454 Ft ,11 In |
| Size Frontage | 100 Ft |
| Size Irregular | 1 |
| Size Total | 1 Ac |
| Size Total Text | 1 Ac |
| Zoning Description | Rural |
| Level | Type | Length | Width | Dimensions |
|---|---|---|---|---|
| Basement | Recreation Room | 35'11" x 16'4" | ||
| Basement | Bedroom | 10'9" x 12'9" | ||
| Basement | Storage | 51'1" x 12'6" | ||
| Main Level | Foyer | 6'1" x 11'2" | ||
| Main Level | Dining Room | 11'2" x 12'10" | ||
| Main Level | Living Room | 16'0" x 13'3" | ||
| Main Level | Kitchen | 14'6" x 10'6" | ||
| Main Level | Sunroom | 13'1" x 11'9" | ||
| Main Level | 4pc Bathroom | 7'4" x 6'9" | ||
| Main Level | Bedroom | 10'0" x 9'10" | ||
| Main Level | Bedroom | 12'2" x 9'10" | ||
| Main Level | Primary Bedroom | 14'4" x 12'1" | ||
| Main Level | 2pc Ensuite Bath | 7'4" x 4'8" | ||
| Main Level | Other | 16'1" x 25'5" |
Contact us for more information

S. Geraldine Taylor
Salesperson

(613) 829-1818
www.kwintegrity.ca/
Jakob Burke
Salesperson

(613) 829-1818
www.kwintegrity.ca/