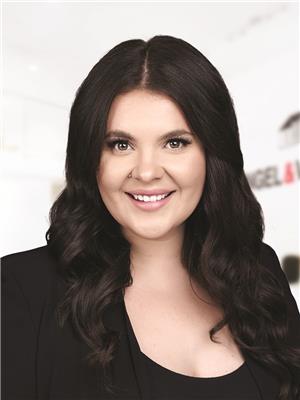Handsome on the curb this modern Farm House boasts plenty of curb appeal. Elevated from the street with special attention to the maintenance-free exterior finishes, the strong landscape plan enhances the distinctive character of this renovated home.Cement board siding, maintenance free soffits, enlarged, handsome windows & garden doors allow natural light to flood the interior all day long highlighting the soft toned hardwood floors throughout. The floor plan lends itself to a family that loves to entertain with a luxe island kitchen featuring high end stainless, integrated appliances ,custom cabinetry, sleek, white quartz counters, Kohler farm sink and stand out Emtek door hardware.Open to a light filled dining area and a private garden, entertaining is simplified. The formal living area is spacious and bright while the separate family room, anchored with a fireplace offers an invitation to additional outdoor space with fire pit. 4bdrms, great baths, additional LL fun space. A 10+ (id:6673)
| MLS® Number | 1388614 |
| Property Type | Single Family |
| Neigbourhood | Manor Park |
| Amenities Near By | Shopping |
| Features | Automatic Garage Door Opener |
| Parking Space Total | 3 |
| Storage Type | Storage Shed |
| Bathroom Total | 4 |
| Bedrooms Above Ground | 4 |
| Bedrooms Total | 4 |
| Appliances | Refrigerator, Oven - Built-in, Cooktop, Dishwasher, Dryer, Hood Fan, Microwave, Washer, Wine Fridge, Alarm System, Blinds |
| Basement Development | Partially Finished |
| Basement Type | Full (partially Finished) |
| Constructed Date | 1970 |
| Construction Material | Poured Concrete |
| Construction Style Attachment | Detached |
| Cooling Type | Central Air Conditioning |
| Exterior Finish | Other |
| Fire Protection | Smoke Detectors |
| Fireplace Present | Yes |
| Fireplace Total | 1 |
| Fixture | Drapes/window Coverings |
| Flooring Type | Wall-to-wall Carpet, Hardwood, Tile |
| Foundation Type | Poured Concrete |
| Half Bath Total | 1 |
| Heating Fuel | Natural Gas |
| Heating Type | Forced Air |
| Stories Total | 2 |
| Type | House |
| Utility Water | Municipal Water |
| Attached Garage |
| Acreage | No |
| Land Amenities | Shopping |
| Sewer | Municipal Sewage System |
| Size Depth | 89 Ft ,11 In |
| Size Frontage | 59 Ft ,11 In |
| Size Irregular | 59.93 Ft X 89.89 Ft (irregular Lot) |
| Size Total Text | 59.93 Ft X 89.89 Ft (irregular Lot) |
| Zoning Description | Rk1 |
| Level | Type | Length | Width | Dimensions |
|---|---|---|---|---|
| Second Level | Primary Bedroom | 15'5" x 17'0" | ||
| Second Level | 3pc Ensuite Bath | 5'11" x 13'2" | ||
| Second Level | Other | 8'1" x 7'11" | ||
| Second Level | 2pc Bathroom | 3'11" x 9'10" | ||
| Second Level | Bedroom | 9'11" x 13'0" | ||
| Second Level | Bedroom | 10'4" x 19'0" | ||
| Second Level | 4pc Bathroom | 6'1" x 12'0" | ||
| Lower Level | Recreation Room | 11'5" x 32'9" | ||
| Lower Level | 4pc Bathroom | 6'1" x 9'0" | ||
| Lower Level | Laundry Room | 6'7" x 9'0" | ||
| Lower Level | Utility Room | 11'6" x 28'0" | ||
| Lower Level | Loft | Measurements not available | ||
| Main Level | Foyer | 7'4" x 7'10" | ||
| Main Level | Living Room | 9'10" x 14'1" | ||
| Main Level | 2pc Bathroom | 2'10" x 6'10" | ||
| Main Level | Family Room/fireplace | 13'1" x 16'4" | ||
| Main Level | Kitchen | 12'11" x 21'0" | ||
| Main Level | Dining Room | 11'0" x 12'7" | ||
| Main Level | Mud Room | Measurements not available |
Contact us for more information

Nancy O'dea
Salesperson
(613) 422-8688
(613) 422-6200
ottawacentral.evrealestate.com/

Alexandra York
Salesperson
(613) 422-8688
(613) 422-6200
ottawacentral.evrealestate.com/
Morgan O'dea
Salesperson
(613) 422-8688
(613) 422-6200
ottawacentral.evrealestate.com/