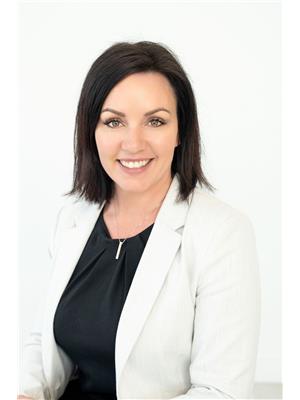Nestled in the vibrant Victorian village of Merrickville located along the scenic Rideau Canal, this charming 3-bedroom bungalow is on a tranquil street just off the bustling main drag. Step inside to discover a newer, well-appointed kitchen, where every culinary adventure becomes a delight. Imagine basking in the natural light of the stunning 3-season sunroom, a serene haven perfect for entertaining guests or simply indulging in a quiet moment with your favourite book overlooking the expansive yard. Venture downstairs to find a spacious basement that's sure to impress. A dedicated games room awaits, complete with a pool table and all accessories, offering endless hours of entertainment. Additionally, a spacious 4th bedroom offers adequate room for large family or a private guest oasis, while a workshop caters to the DIY enthusiast. With its perfect blend of charm, convenience, and community,this Merrickville gem offers not just a home, but a lifestyle you'll cherish for years to come. (id:6673)
| MLS® Number | 1390450 |
| Property Type | Single Family |
| Neigbourhood | Merrickville |
| Amenities Near By | Recreation Nearby, Shopping, Water Nearby |
| Communication Type | Internet Access |
| Community Features | Family Oriented |
| Features | Park Setting, Treed, Automatic Garage Door Opener |
| Parking Space Total | 6 |
| Storage Type | Storage Shed |
| Structure | Deck |
| Bathroom Total | 3 |
| Bedrooms Above Ground | 3 |
| Bedrooms Below Ground | 1 |
| Bedrooms Total | 4 |
| Appliances | Refrigerator, Oven - Built-in, Dishwasher, Dryer, Hood Fan, Stove, Washer, Wine Fridge, Blinds |
| Architectural Style | Bungalow |
| Basement Development | Finished |
| Basement Type | Full (finished) |
| Constructed Date | 1994 |
| Construction Style Attachment | Detached |
| Cooling Type | Central Air Conditioning, Air Exchanger |
| Exterior Finish | Siding, Vinyl |
| Fireplace Present | Yes |
| Fireplace Total | 1 |
| Fixture | Drapes/window Coverings |
| Flooring Type | Hardwood, Laminate |
| Foundation Type | Block |
| Half Bath Total | 1 |
| Heating Fuel | Natural Gas |
| Heating Type | Forced Air |
| Stories Total | 1 |
| Type | House |
| Utility Water | Municipal Water |
| Attached Garage | |
| Inside Entry | |
| Surfaced |
| Acreage | No |
| Land Amenities | Recreation Nearby, Shopping, Water Nearby |
| Sewer | Municipal Sewage System |
| Size Depth | 240 Ft ,2 In |
| Size Frontage | 80 Ft ,1 In |
| Size Irregular | 80.1 Ft X 240.13 Ft |
| Size Total Text | 80.1 Ft X 240.13 Ft |
| Zoning Description | Residential |
| Level | Type | Length | Width | Dimensions |
|---|---|---|---|---|
| Basement | 2pc Bathroom | 5'2" x 3'11" | ||
| Basement | Bedroom | 14'5" x 14'2" | ||
| Basement | Recreation Room | 16'3" x 14'4" | ||
| Basement | Storage | 23'8" x 21'6" | ||
| Basement | Utility Room | 16'4" x 15'5" | ||
| Basement | Utility Room | 4'5" x 3'10" | ||
| Main Level | 3pc Ensuite Bath | 7'9" x 4'4" | ||
| Main Level | 4pc Bathroom | 7'11" x 4'10" | ||
| Main Level | Bedroom | 13'3" x 11'8" | ||
| Main Level | Bedroom | 12'10" x 9'5" | ||
| Main Level | Dining Room | 10'9" x 9'8" | ||
| Main Level | Kitchen | 14'3" x 13'8" | ||
| Main Level | Living Room | 15'5" x 14'7" | ||
| Main Level | Primary Bedroom | 12'4" x 12'10" | ||
| Main Level | Sunroom | 11'2" x 9'11" |
Contact us for more information

Tanya Evoy
Broker

(613) 257-4663
(613) 257-4673
www.remaxaffiliates.ca

Chris Evoy
Salesperson

(613) 257-4663
(613) 257-4673
www.remaxaffiliates.ca