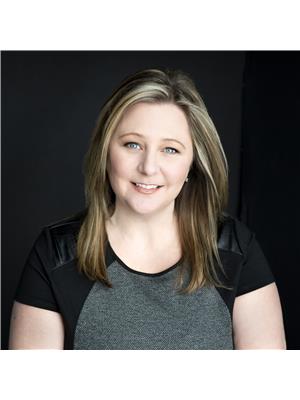3 Bedroom
3 Bathroom
Fireplace
Central Air Conditioning
Forced Air
$509,900
Thank you for taking the time to read about this lovely 3 bedroom home that has 2 full bath (one is an ensuite) and 1 partial bath on main floor home. As you enter you are greeted by a large foyer with a handy partial bathroom at entry. The large window at back of home invites you into a generously sized living/dining room area with a cozy gas fireplace. A bright and clean kitchen with stunning countertops completes the main floor. Easy access to backyard from patio door in kitchen. The back garden is a real oasis with its mature trees and flowers. Back inside on the second floor are the 3 well appointed bedrooms. The Primary has a generously sized 4 pc ensuite. The 2 other bedrooms are bright and inviting with plenty of closet space. In the lower level you will love the extra storage space, laundry room or perhaps you might get a desire to finish it up and add more useable square footage. Ask your trusted Realtor if this home may be for you. (id:6673)
Property Details
|
MLS® Number
|
1397978 |
|
Property Type
|
Single Family |
|
Neigbourhood
|
Arnprior |
|
Amenities Near By
|
Recreation Nearby, Shopping, Water Nearby |
|
Features
|
Automatic Garage Door Opener |
|
Parking Space Total
|
2 |
Building
|
Bathroom Total
|
3 |
|
Bedrooms Above Ground
|
3 |
|
Bedrooms Total
|
3 |
|
Appliances
|
Refrigerator, Dishwasher, Dryer, Hood Fan, Stove, Washer, Blinds |
|
Basement Development
|
Unfinished |
|
Basement Type
|
Full (unfinished) |
|
Constructed Date
|
2008 |
|
Construction Style Attachment
|
Semi-detached |
|
Cooling Type
|
Central Air Conditioning |
|
Exterior Finish
|
Brick, Siding |
|
Fireplace Present
|
Yes |
|
Fireplace Total
|
1 |
|
Flooring Type
|
Hardwood, Laminate, Tile |
|
Foundation Type
|
Poured Concrete |
|
Half Bath Total
|
1 |
|
Heating Fuel
|
Natural Gas |
|
Heating Type
|
Forced Air |
|
Stories Total
|
2 |
|
Type
|
House |
|
Utility Water
|
Municipal Water |
Parking
Land
|
Acreage
|
No |
|
Land Amenities
|
Recreation Nearby, Shopping, Water Nearby |
|
Sewer
|
Municipal Sewage System |
|
Size Depth
|
106 Ft ,8 In |
|
Size Frontage
|
25 Ft ,7 In |
|
Size Irregular
|
25.62 Ft X 106.63 Ft (irregular Lot) |
|
Size Total Text
|
25.62 Ft X 106.63 Ft (irregular Lot) |
|
Zoning Description
|
Residential |
Rooms
| Level |
Type |
Length |
Width |
Dimensions |
|
Second Level |
Primary Bedroom |
|
|
11'3" x 13'11" |
|
Second Level |
4pc Ensuite Bath |
|
|
7'11" x 10'10" |
|
Second Level |
Bedroom |
|
|
10'0" x 10'2" |
|
Second Level |
Bedroom |
|
|
9'1" x 10'10" |
|
Second Level |
Full Bathroom |
|
|
Measurements not available |
|
Main Level |
Foyer |
|
|
Measurements not available |
|
Main Level |
2pc Bathroom |
|
|
Measurements not available |
|
Main Level |
Living Room |
|
|
10'2" x 11'11" |
|
Main Level |
Dining Room |
|
|
10'2" x 10'4" |
|
Main Level |
Kitchen |
|
|
7'8" x 17'0" |
https://www.realtor.ca/real-estate/27055584/121-wolff-crescent-arnprior-arnprior
