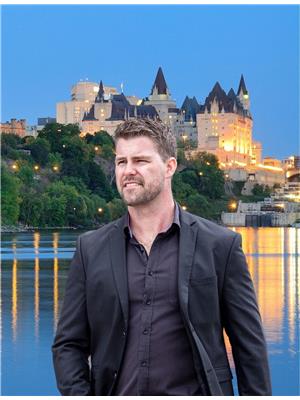5 Bedroom
3 Bathroom
Central Air Conditioning
Forced Air
$628,800
Welcome to 128 McClellan Rd-a stunning freehold townhome in sought after Sheehan Estates/Trend Village! This 4 bedrm home is practically brand new with over $100K of updates. From a fully renovated kitchen to a luxurious ensuite and walk-in closet addition, every detail has been meticulously crafted. The main floor features high-end vinyl flooring and ceramic, while the basement boasts durable linoleum, with a finished rec room and walk-in closet, offering ample space for relaxation and storage. Converted to gas with a new furnace and A/C, this home is energy-efficient and modern. With a fenced backyard and double garage, it's perfect for families, with great schools & Bruce Pit close by. Don't miss out on this well maintained, turnkey property. 2% to buyers agent. (id:6673)
Property Details
|
MLS® Number
|
1389081 |
|
Property Type
|
Single Family |
|
Neigbourhood
|
Sheehan Estates |
|
Amenities Near By
|
Public Transit, Recreation Nearby, Shopping |
|
Community Features
|
Family Oriented |
|
Features
|
Balcony |
|
Parking Space Total
|
6 |
|
Storage Type
|
Storage Shed |
Building
|
Bathroom Total
|
3 |
|
Bedrooms Above Ground
|
4 |
|
Bedrooms Below Ground
|
1 |
|
Bedrooms Total
|
5 |
|
Appliances
|
Refrigerator, Dishwasher, Freezer, Microwave Range Hood Combo, Stove, Blinds |
|
Basement Development
|
Finished |
|
Basement Type
|
Full (finished) |
|
Constructed Date
|
1968 |
|
Cooling Type
|
Central Air Conditioning |
|
Exterior Finish
|
Brick |
|
Flooring Type
|
Laminate, Linoleum, Vinyl |
|
Foundation Type
|
Poured Concrete |
|
Half Bath Total
|
1 |
|
Heating Fuel
|
Natural Gas |
|
Heating Type
|
Forced Air |
|
Stories Total
|
2 |
|
Type
|
Row / Townhouse |
|
Utility Water
|
Municipal Water |
Parking
Land
|
Acreage
|
No |
|
Fence Type
|
Fenced Yard |
|
Land Amenities
|
Public Transit, Recreation Nearby, Shopping |
|
Sewer
|
Municipal Sewage System |
|
Size Depth
|
100 Ft |
|
Size Frontage
|
24 Ft |
|
Size Irregular
|
24 Ft X 100 Ft |
|
Size Total Text
|
24 Ft X 100 Ft |
|
Zoning Description
|
R3 |
Rooms
| Level |
Type |
Length |
Width |
Dimensions |
|
Second Level |
Primary Bedroom |
|
|
12'6" x 14'1" |
|
Second Level |
3pc Ensuite Bath |
|
|
5'4" x 7'10" |
|
Second Level |
Other |
|
|
5'4" x 6'0" |
|
Second Level |
Bedroom |
|
|
9'1" x 15'3" |
|
Second Level |
Bedroom |
|
|
13'1" x 13'0" |
|
Second Level |
Bedroom |
|
|
10'0" x 13'0" |
|
Second Level |
4pc Bathroom |
|
|
5'4" x 6'11" |
|
Lower Level |
Den |
|
|
19'2" x 12'0" |
|
Lower Level |
Other |
|
|
3'11" x 10'4" |
|
Lower Level |
Utility Room |
|
|
23'5" x 16'6" |
|
Lower Level |
Laundry Room |
|
|
Measurements not available |
|
Main Level |
Living Room |
|
|
12'1" x 27'1" |
|
Main Level |
Dining Room |
|
|
11'4" x 9'0" |
|
Main Level |
Kitchen |
|
|
11'0" x 13'7" |
|
Main Level |
2pc Bathroom |
|
|
4'1" x 4'2" |
|
Main Level |
Foyer |
|
|
2'5" x 2'1" |
https://www.realtor.ca/real-estate/26837759/128-mcclellan-road-ottawa-sheehan-estates
