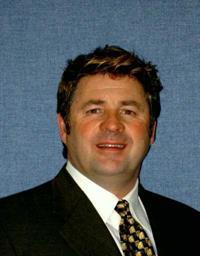5 Bedroom
5 Bathroom
Fireplace
Inground Pool, Outdoor Pool
Central Air Conditioning
Forced Air, Other
Landscaped
$1,295,000
Stunning Renovations & Additions have transformed this 5 bedroom home with separate nanny suite into the Perfect country home just minutes from Ottawa. The 5 bathrooms are exquisitely renovated & decorated with massive glass panels highlighting a luxurious ensuite bath. Oversized Floor to ceiling windows throughout promoting a Zen like atmosphere. Boasting a spectacular backyard Paradise with in-ground pool, huge tumble stone retaining wall, fully landscaped with lounging area for suntanning and entertaining family and friends. Relax on one of the outdoor decks or separate closed-in sunroom off main entrance.The heated 3 car garage is the perfect man cave for a car collection and/or DIY hobbies. No rear neighbours captivates nature and privacy, Stroll along the walkways and treed yard. This home literally has too many amazing features to begin listing. Request a showing today and a full list of numerous upgrades, enhancements and details. This Gem is a Rare Find and Won't Last. (id:6673)
Property Details
|
MLS® Number
|
1395755 |
|
Property Type
|
Single Family |
|
Neigbourhood
|
Beckwith Twp |
|
Amenities Near By
|
Golf Nearby, Shopping, Water Nearby |
|
Community Features
|
Family Oriented |
|
Features
|
Automatic Garage Door Opener |
|
Parking Space Total
|
10 |
|
Pool Type
|
Inground Pool, Outdoor Pool |
|
Structure
|
Deck, Porch |
Building
|
Bathroom Total
|
5 |
|
Bedrooms Above Ground
|
3 |
|
Bedrooms Below Ground
|
2 |
|
Bedrooms Total
|
5 |
|
Appliances
|
Refrigerator, Oven - Built-in, Dishwasher, Dryer, Freezer, Hood Fan, Microwave, Stove, Washer, Blinds |
|
Basement Development
|
Finished |
|
Basement Type
|
Full (finished) |
|
Construction Material
|
Wood Frame |
|
Construction Style Attachment
|
Detached |
|
Cooling Type
|
Central Air Conditioning |
|
Exterior Finish
|
Brick, Siding |
|
Fire Protection
|
Smoke Detectors |
|
Fireplace Present
|
Yes |
|
Fireplace Total
|
1 |
|
Fixture
|
Drapes/window Coverings, Ceiling Fans |
|
Flooring Type
|
Hardwood, Laminate, Ceramic |
|
Foundation Type
|
Block |
|
Half Bath Total
|
2 |
|
Heating Fuel
|
Electric, Propane |
|
Heating Type
|
Forced Air, Other |
|
Stories Total
|
2 |
|
Type
|
House |
|
Utility Water
|
Drilled Well |
Parking
|
Attached Garage
|
|
|
Inside Entry
|
|
Land
|
Access Type
|
Highway Access |
|
Acreage
|
No |
|
Land Amenities
|
Golf Nearby, Shopping, Water Nearby |
|
Landscape Features
|
Landscaped |
|
Sewer
|
Septic System |
|
Size Depth
|
519 Ft ,8 In |
|
Size Frontage
|
202 Ft ,2 In |
|
Size Irregular
|
202.13 Ft X 519.68 Ft (irregular Lot) |
|
Size Total Text
|
202.13 Ft X 519.68 Ft (irregular Lot) |
|
Zoning Description
|
Residential |
Rooms
| Level |
Type |
Length |
Width |
Dimensions |
|
Second Level |
Bedroom |
|
|
11'9" x 11'3" |
|
Second Level |
Bedroom |
|
|
11'5" x 14'3" |
|
Second Level |
4pc Ensuite Bath |
|
|
9'3" x 12'0" |
|
Second Level |
Loft |
|
|
11'3" x 11'8" |
|
Second Level |
Storage |
|
|
11'8" x 8'6" |
|
Lower Level |
Family Room |
|
|
20'3" x 20'7" |
|
Lower Level |
2pc Bathroom |
|
|
5'8" x 5'0" |
|
Lower Level |
Bedroom |
|
|
9'9" x 10'8" |
|
Lower Level |
Bedroom |
|
|
9'5" x 10'8" |
|
Lower Level |
3pc Bathroom |
|
|
9'8" x 5'4" |
|
Lower Level |
Storage |
|
|
8'6" x 4'5" |
|
Lower Level |
Other |
|
|
25'2" x 25'0" |
|
Lower Level |
Utility Room |
|
|
14'3" x 10'7" |
|
Main Level |
Foyer |
|
|
13'2" x 11'0" |
|
Main Level |
Mud Room |
|
|
13'0" x 7'8" |
|
Main Level |
Storage |
|
|
8'5" x 4'5" |
|
Main Level |
Office |
|
|
12'5" x 7'8" |
|
Main Level |
Kitchen |
|
|
12'1" x 8'3" |
|
Main Level |
Eating Area |
|
|
10'4" x 11'8" |
|
Main Level |
Dining Room |
|
|
11'3" x 14'6" |
|
Main Level |
Living Room |
|
|
12'8" x 16'0" |
|
Main Level |
2pc Bathroom |
|
|
10'6" x 4'2" |
|
Main Level |
Laundry Room |
|
|
7'4" x 11'1" |
|
Main Level |
Primary Bedroom |
|
|
19'9" x 14'8" |
|
Main Level |
5pc Ensuite Bath |
|
|
16'5" x 11'6" |
|
Main Level |
Other |
|
|
7'8" x 11'4" |
|
Main Level |
Mud Room |
|
|
13'0" x 7'1" |
|
Main Level |
Sunroom |
|
|
21'9" x 16'6" |
|
Other |
Kitchen |
|
|
7'3" x 8'3" |
https://www.realtor.ca/real-estate/27012559/1436-ashton-station-road-ottawa-beckwith-twp

