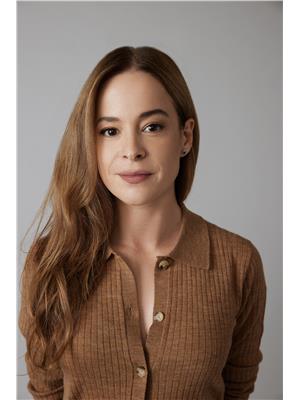Escape to this tranquil 5-acre haven, where the soft rustle of century-old Norway spruce trees are your only backdrop. This delightful property features a custom wrap-around deck, enhancing a house rich with architectural nuance. Step inside to watch the sunrise from a newly built South facing living room, transitioning into the original home's charm with gorgeous hardwood floors & high ceilings. The well-appointed kitchen, complete with a cozy eat-in area, overlooks lush wild flower gardens. The main floor also includes a full bath, sunlit office/ bedroom, dining room & enchanting sunroom. Upstairs, a wide landing leads to 3 bedrooms, including a primary with Northeastern views & a large bathroom with tub & double vanity. Outside, the property boasts a modern workshop/barn & inspiring landscape featuring a pond, fire pit, custom chicken coup & orchard. Perfect for those seeking peace and a close connection to nature. A 45 min drive to Ottawa & 5 min to Finch. (id:6673)
| MLS® Number | 1390821 |
| Property Type | Single Family |
| Neigbourhood | Berwick |
| Amenities Near By | Recreation Nearby, Shopping |
| Communication Type | Internet Access |
| Features | Acreage |
| Parking Space Total | 6 |
| Road Type | Paved Road |
| Structure | Barn |
| Bathroom Total | 2 |
| Bedrooms Above Ground | 3 |
| Bedrooms Total | 3 |
| Appliances | Refrigerator, Dishwasher, Dryer, Hood Fan, Microwave, Stove, Washer, Blinds |
| Basement Development | Unfinished |
| Basement Type | Cellar (unfinished) |
| Constructed Date | 1890 |
| Construction Style Attachment | Detached |
| Cooling Type | Central Air Conditioning |
| Exterior Finish | Siding, Wood Siding |
| Fixture | Drapes/window Coverings |
| Flooring Type | Hardwood, Tile, Vinyl |
| Foundation Type | Stone |
| Heating Fuel | Propane |
| Heating Type | Forced Air |
| Stories Total | 2 |
| Type | House |
| Utility Water | Drilled Well |
| Gravel | |
| Surfaced |
| Acreage | Yes |
| Land Amenities | Recreation Nearby, Shopping |
| Sewer | Septic System |
| Size Depth | 405 Ft |
| Size Frontage | 487 Ft |
| Size Irregular | 487 Ft X 405 Ft |
| Size Total Text | 487 Ft X 405 Ft |
| Zoning Description | Residential |
| Level | Type | Length | Width | Dimensions |
|---|---|---|---|---|
| Second Level | Primary Bedroom | 18'11" x 10'0" | ||
| Second Level | Bedroom | 11'2" x 10'4" | ||
| Second Level | Bedroom | 11'0" x 7'10" | ||
| Second Level | 5pc Bathroom | 8'9" x 6'4" | ||
| Main Level | Living Room | 23'3" x 17'0" | ||
| Main Level | Dining Room | 17'2" x 8'8" | ||
| Main Level | Kitchen | 18'8" x 10'6" | ||
| Main Level | Office | 9'8" x 9'6" | ||
| Main Level | Sunroom | 14'2" x 7'11" | ||
| Main Level | 3pc Bathroom | 5'9" x 5'9" | ||
| Other | Other | 32'3" x 17'8" |
Contact us for more information

Charles Sezlik
Salesperson

(613) 744-6697
(613) 744-6975
www.teamrealty.ca

Michelle Wilson
Salesperson

(613) 744-6697
(613) 744-6975
www.teamrealty.ca

Dominique Laframboise
Salesperson

(613) 744-6697
(613) 744-6975
www.teamrealty.ca