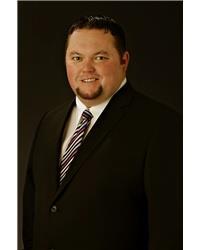This is a one of kind property with so much to offer. This renovated 6-bed, 5-bath home features a full in-law suite and a separate lower level 1-bedroom apartment. This home has been extensively renovated throughout with new kitchens, bathrooms, windows, roof, furnace, flooring, lighting +++ there is just too much to list! The main residence dazzles with expansive living areas, a vaulted foyer, spacious eat in kitchen with plenty cupboard space & convenient pantry, the upper level features primary bedroom with 4 pc ensuite & walkin closet+ 2 amble sized bedrooms all flooded with natural light. Main home basement features 2 additional bedrooms or home office space, laundry plus plenty of storage. The main floor in-law suite offers privacy & comfort for extended family while the legal apartment provides bonus rental income. Enjoy the the fenced backyard with no rear neighbors. This home is a true gem. Don't miss out on this exceptional opportunity! (id:6673)
| MLS® Number | 1393841 |
| Property Type | Single Family |
| Neigbourhood | Pineview |
| Amenities Near By | Public Transit, Recreation Nearby, Shopping |
| Community Features | Family Oriented |
| Features | Automatic Garage Door Opener |
| Parking Space Total | 6 |
| Storage Type | Storage Shed |
| Bathroom Total | 5 |
| Bedrooms Above Ground | 3 |
| Bedrooms Below Ground | 3 |
| Bedrooms Total | 6 |
| Appliances | Refrigerator, Dishwasher, Dryer, Hood Fan, Stove, Washer |
| Basement Development | Partially Finished |
| Basement Type | Full (partially Finished) |
| Constructed Date | 1994 |
| Construction Style Attachment | Detached |
| Cooling Type | Central Air Conditioning |
| Exterior Finish | Brick, Vinyl |
| Fireplace Present | Yes |
| Fireplace Total | 1 |
| Flooring Type | Mixed Flooring, Laminate, Ceramic |
| Foundation Type | Poured Concrete |
| Half Bath Total | 1 |
| Heating Fuel | Electric, Natural Gas |
| Heating Type | Baseboard Heaters, Forced Air |
| Stories Total | 2 |
| Type | House |
| Utility Water | Municipal Water |
| Attached Garage | |
| Inside Entry | |
| Surfaced |
| Acreage | No |
| Fence Type | Fenced Yard |
| Land Amenities | Public Transit, Recreation Nearby, Shopping |
| Sewer | Municipal Sewage System |
| Size Depth | 133 Ft ,5 In |
| Size Frontage | 40 Ft ,5 In |
| Size Irregular | 40.4 Ft X 133.4 Ft (irregular Lot) |
| Size Total Text | 40.4 Ft X 133.4 Ft (irregular Lot) |
| Zoning Description | Res |
| Level | Type | Length | Width | Dimensions |
|---|---|---|---|---|
| Second Level | Primary Bedroom | 14'6" x 14'3" | ||
| Second Level | 4pc Ensuite Bath | 8'10" x 6'0" | ||
| Second Level | Other | 6'3" x 12'4" | ||
| Second Level | Bedroom | 14'6" x 10'11" | ||
| Second Level | Bedroom | 16'3" x 11'8" | ||
| Second Level | Full Bathroom | 7'8" x 7'3" | ||
| Lower Level | Living Room/dining Room | 14'6" x 9'3" | ||
| Lower Level | Kitchen | 11'3" x 10'7" | ||
| Lower Level | Bedroom | 14'1" x 9'8" | ||
| Lower Level | 4pc Bathroom | 11'0" x 9'8" | ||
| Lower Level | Laundry Room | Measurements not available | ||
| Lower Level | Bedroom | 8'8" x 10'7" | ||
| Lower Level | Bedroom | 9'4" x 10'7" | ||
| Lower Level | Laundry Room | 7'3" x 7'9" | ||
| Lower Level | Storage | 9'1" x 7'9" | ||
| Lower Level | Storage | 6'10" x 7'9" | ||
| Main Level | Foyer | 6'3" x 6'10" | ||
| Main Level | Living Room | 25'7" x 11'2" | ||
| Main Level | Dining Room | 19'7" x 13'7" | ||
| Main Level | Kitchen | 11'1" x 10'0" | ||
| Main Level | Partial Bathroom | 5'2" x 4'6" | ||
| Main Level | Pantry | 5'2" x 5'5" | ||
| Main Level | Other | 16'5" x 25'4" | ||
| Main Level | 3pc Ensuite Bath | 6'0" x 7'8" |
Contact us for more information

Stephen George
Salesperson

(613) 837-3800
(613) 837-1007

Susan Duford
Salesperson

(613) 837-3800
(613) 837-1007

Dan Seguin
Salesperson

(613) 837-3800
(613) 837-1007