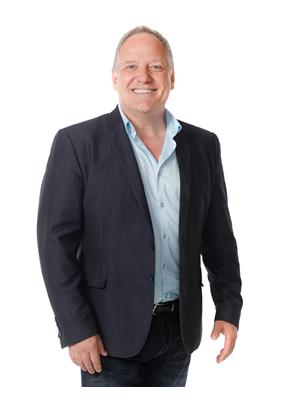Welcome to 16 Roblyn Way, a charming 3-bedroom, 3-bathroom end unit townhouse nestled in the heart of Barrhaven located in a family-friendly neighbourhood. This home is just minutes away from schools, parks, shopping, and public transit. The main floor showcases a bright and airy living area, complemented by large windows that flood the space with natural light. Upstairs, retreat to the comfort of three generously sized bedrooms, including a master suite complete with its own ensuite bathroom and walk in closet. Relax and unwind in the private backyard, perfect for summer barbecues and outdoor gatherings. (id:6673)
| MLS® Number | 1389353 |
| Property Type | Single Family |
| Neigbourhood | BARRHAVEN/DAVIDSON HEIGHTS |
| Amenities Near By | Golf Nearby, Public Transit, Shopping |
| Community Features | Family Oriented |
| Parking Space Total | 3 |
| Structure | Deck |
| Bathroom Total | 3 |
| Bedrooms Above Ground | 3 |
| Bedrooms Total | 3 |
| Appliances | Refrigerator, Dishwasher, Dryer, Stove, Washer |
| Basement Development | Finished |
| Basement Type | Full (finished) |
| Constructed Date | 1992 |
| Construction Material | Wood Frame |
| Cooling Type | Central Air Conditioning |
| Exterior Finish | Brick, Siding |
| Fireplace Present | Yes |
| Fireplace Total | 1 |
| Flooring Type | Wall-to-wall Carpet, Laminate, Tile |
| Foundation Type | Poured Concrete |
| Half Bath Total | 1 |
| Heating Fuel | Natural Gas |
| Heating Type | Forced Air |
| Stories Total | 2 |
| Type | Row / Townhouse |
| Utility Water | Municipal Water |
| Attached Garage | |
| Inside Entry | |
| Surfaced |
| Acreage | No |
| Fence Type | Fenced Yard |
| Land Amenities | Golf Nearby, Public Transit, Shopping |
| Sewer | Municipal Sewage System |
| Size Depth | 108 Ft ,3 In |
| Size Frontage | 28 Ft ,2 In |
| Size Irregular | 28.13 Ft X 108.26 Ft |
| Size Total Text | 28.13 Ft X 108.26 Ft |
| Zoning Description | Res |
| Level | Type | Length | Width | Dimensions |
|---|---|---|---|---|
| Second Level | Primary Bedroom | 12'4" x 15'5" | ||
| Second Level | Bedroom | 9'8" x 11'2" | ||
| Second Level | Bedroom | 8'11" x 12'5" | ||
| Second Level | 4pc Ensuite Bath | Measurements not available | ||
| Second Level | Full Bathroom | Measurements not available | ||
| Basement | Family Room | 18'4" x 23'3" | ||
| Basement | Laundry Room | Measurements not available | ||
| Basement | Storage | Measurements not available | ||
| Main Level | Living Room | 11'3" x 17'2" | ||
| Main Level | Dining Room | 8'7" x 13'7" | ||
| Main Level | Kitchen | 8'7" x 11'2" | ||
| Main Level | Eating Area | 7'2" x 9'2" | ||
| Main Level | Partial Bathroom | Measurements not available |
Contact us for more information

Bernie Coughlin
Salesperson

(613) 829-1818
www.kwintegrity.ca/

Omar Kiki
Broker

(613) 829-1818
www.kwintegrity.ca/