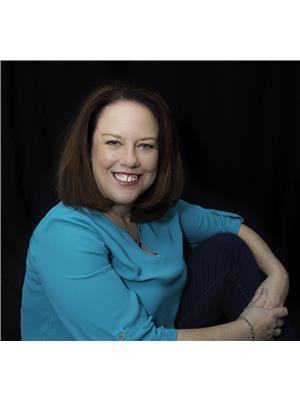3 Bedroom
2 Bathroom
None
Forced Air
Acreage
$447,900
Don't miss out on this one! This home was originally built around 1900 as a one room school (SS#4) that was closed down in the 60s. In the 70s it was reinvented as a 2 storey house. In the following years it was a well loved home. The previous owner had a kennel on the property (there was water and electrical to the building). After being vacant for many years, it has been revived again! New everything! This home is not to be missed. Over an acre with no rear neighbours, it was taken down to the studs and revamped. A lovely large kitchen, a beautiful deck to the rear yard and 3 bedrooms, 1.5 baths with an unfinished ensuite for the new owner to complete! Main floor laundry, main floor office, large principle rooms and surrounded by farm land. This home is ready for a new family. Own a piece of Maxville history and purchase this wonderfully renovated old school house. Solidly built and logically renovated. No conveyance of offers before 5pm July 24th, 2024. (id:6673)
Property Details
|
MLS® Number
|
1403323 |
|
Property Type
|
Single Family |
|
Neigbourhood
|
Maxville |
|
Communication Type
|
Internet Access |
|
Features
|
Flat Site |
|
Parking Space Total
|
6 |
|
Storage Type
|
Storage Shed |
Building
|
Bathroom Total
|
2 |
|
Bedrooms Above Ground
|
3 |
|
Bedrooms Total
|
3 |
|
Appliances
|
Refrigerator, Dryer, Hood Fan, Stove, Washer |
|
Basement Development
|
Unfinished |
|
Basement Type
|
Full (unfinished) |
|
Constructed Date
|
1900 |
|
Construction Material
|
Poured Concrete |
|
Construction Style Attachment
|
Detached |
|
Cooling Type
|
None |
|
Fixture
|
Ceiling Fans |
|
Flooring Type
|
Mixed Flooring, Laminate |
|
Foundation Type
|
Poured Concrete |
|
Half Bath Total
|
1 |
|
Heating Fuel
|
Electric |
|
Heating Type
|
Forced Air |
|
Stories Total
|
2 |
|
Type
|
House |
|
Utility Water
|
Drilled Well, Well |
Parking
Land
|
Acreage
|
Yes |
|
Sewer
|
Septic System |
|
Size Depth
|
422 Ft ,3 In |
|
Size Frontage
|
105 Ft ,7 In |
|
Size Irregular
|
1.04 |
|
Size Total
|
1.04 Ac |
|
Size Total Text
|
1.04 Ac |
|
Zoning Description
|
Rural |
Rooms
| Level |
Type |
Length |
Width |
Dimensions |
|
Second Level |
Bedroom |
|
|
10'1" x 13'0" |
|
Second Level |
Bedroom |
|
|
7'1" x 12'9" |
|
Second Level |
4pc Bathroom |
|
|
7'1" x 7'7" |
|
Second Level |
Primary Bedroom |
|
|
16'9" x 15'0" |
|
Second Level |
4pc Ensuite Bath |
|
|
7'1" x 13'0" |
|
Second Level |
Other |
|
|
5'6" x 10'2" |
|
Main Level |
Kitchen |
|
|
10'10" x 24'8" |
|
Main Level |
Living Room/dining Room |
|
|
11'0" x 24'8" |
|
Main Level |
2pc Bathroom |
|
|
7'2" x 10'1" |
|
Main Level |
Foyer |
|
|
7'3" x 10'1" |
|
Main Level |
Office |
|
|
7'6" x 10'1" |
Utilities
https://www.realtor.ca/real-estate/27191981/17752-bloomington-road-maxville-maxville

