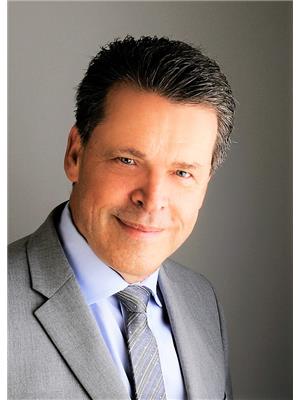3 Bedroom
2 Bathroom
Fireplace
Central Air Conditioning
Forced Air
$2,700 Monthly
Welcome to this lovely 3-bed, 2-bath row unit townhouse offering a perfect blend of modern living and urban convenience. Located just moments away from public transportation hubs and with easy access to Hwy 417, commuting has never been easier. Step inside to discover a spacious and bright interior ideal for both relaxation and entertaining. The well-appointed kitchen boasts sleek appliances and ample cabinet space, making meal preparation a joy. Relax and unwind in the inviting living room, or step outside to the private backyard deck, perfect for summer barbecues. With 3 parking spots available, parking will never be an issue for you or your guests. This desirable location offers proximity to a wealth of amenities including shopping centers, recreational trails, hospitals, and more, ensuring that everything you need is always within reach. Pets considered. Don't miss out on this fantastic opportunity to live in one of the city's most sought-after neighborhoods. (id:6673)
Property Details
|
MLS® Number
|
1388076 |
|
Property Type
|
Single Family |
|
Neigbourhood
|
Overbrook |
|
Amenities Near By
|
Public Transit, Recreation Nearby, Shopping, Water Nearby |
|
Parking Space Total
|
3 |
|
Structure
|
Deck |
Building
|
Bathroom Total
|
2 |
|
Bedrooms Above Ground
|
3 |
|
Bedrooms Total
|
3 |
|
Amenities
|
Laundry - In Suite |
|
Appliances
|
Refrigerator, Dishwasher, Dryer, Hood Fan, Microwave, Stove, Washer |
|
Basement Development
|
Unfinished |
|
Basement Type
|
Full (unfinished) |
|
Constructed Date
|
2002 |
|
Cooling Type
|
Central Air Conditioning |
|
Exterior Finish
|
Stone, Brick |
|
Fireplace Present
|
Yes |
|
Fireplace Total
|
1 |
|
Flooring Type
|
Carpeted, Laminate, Ceramic |
|
Heating Fuel
|
Natural Gas |
|
Heating Type
|
Forced Air |
|
Stories Total
|
3 |
|
Type
|
Row / Townhouse |
|
Utility Water
|
Municipal Water |
Parking
|
Attached Garage
|
|
|
Inside Entry
|
|
Land
|
Access Type
|
Highway Access |
|
Acreage
|
No |
|
Fence Type
|
Fenced Yard |
|
Land Amenities
|
Public Transit, Recreation Nearby, Shopping, Water Nearby |
|
Sewer
|
Municipal Sewage System |
|
Size Irregular
|
* Ft X * Ft |
|
Size Total Text
|
* Ft X * Ft |
|
Zoning Description
|
Residential |
Rooms
| Level |
Type |
Length |
Width |
Dimensions |
|
Second Level |
Kitchen |
|
|
11'6" x 13'8" |
|
Second Level |
3pc Bathroom |
|
|
4'10" x 10'2" |
|
Second Level |
Living Room |
|
|
11'7" x 19'0" |
|
Second Level |
Eating Area |
|
|
9'9" x 6'0" |
|
Third Level |
4pc Bathroom |
|
|
9'0" x 5'0" |
|
Third Level |
Bedroom |
|
|
8'9" x 8'11" |
|
Third Level |
Bedroom |
|
|
9'9" x 13'7" |
|
Third Level |
Primary Bedroom |
|
|
10'5" x 16'8" |
|
Basement |
Storage |
|
|
9'2" x 18'0" |
|
Basement |
Laundry Room |
|
|
3'0" x 6'0" |
|
Main Level |
Foyer |
|
|
6'4" x 10'7" |
|
Main Level |
Den |
|
|
10'7" x 18'11" |
https://www.realtor.ca/real-estate/26805082/187-arcola-private-ottawa-overbrook

