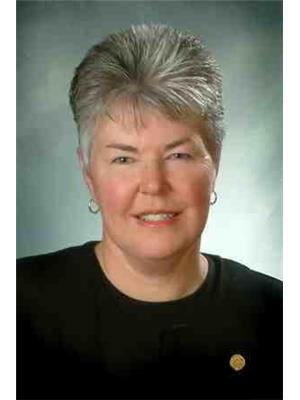4 Bedroom
2 Bathroom
Raised Ranch
Fireplace
Central Air Conditioning
Forced Air
$509,900
SPACIOUS 3+1 BEDROOM RAISED RANCH ON A FANTASTIC PIE SHAPED LOT WITH MORE THAN ENOUGH ROOM FOR THE KIDS AND DOGS TO RUN.YOU CAN WALK TO SHOPPING,ELEMENTARY SCHOOLS AND A PLAYGROUND.THE MAIN FLOOR IS PRIMARILY PARQUET FLOORING.THERE IS A GAS FIREPLACE IN THE LIVINGROOM AND FRENCH DOORS IN THE DININGROOM OUT TO A COVERED PORCH.THE SPACIOUS KITCHEN HAS OAK CUPBOARDS AND COMES WITH APPLIANCES.3 BEDROOMS AND A 4PCE BATH MAKE UP THE BALANCE OF THE MAIN FLOOR.THE LOWER LEVEL FEATURES A FAMILYROOM WITH A GAS STOVE,A GAMES ROOM,4TH BEDROOM,3 PCE.BATH AND LAUNDRY/STORAGE ROOM.ROOF WAS RESHINGLED IN 2016,FURNACE AND A/C 2009.NEWER BREAKER PANEL WAS INSTALLED IN 2017.A GOOD FAMILY HOME.THIS HAS BEEN A RENTAL SO NO HEAT OR HYDRO COSTS.WATER APPROX.$900 A YEAR THERE IS NO WARRANTIES ASSOCIATED WITH THIS WARRANTIES.ALL APPLIANCES IN AN AS IS CONDITION.24 HR IRREVOCABLE ON ALL OFFERS.IMMEDIATE POSSESSION. (id:6673)
Property Details
|
MLS® Number
|
1389649 |
|
Property Type
|
Single Family |
|
Neigbourhood
|
ARNPRIOR |
|
Amenities Near By
|
Shopping |
|
Communication Type
|
Internet Access |
|
Community Features
|
Family Oriented |
|
Easement
|
Unknown |
|
Features
|
Automatic Garage Door Opener |
|
Parking Space Total
|
2 |
|
Road Type
|
Paved Road |
Building
|
Bathroom Total
|
2 |
|
Bedrooms Above Ground
|
3 |
|
Bedrooms Below Ground
|
1 |
|
Bedrooms Total
|
4 |
|
Appliances
|
Refrigerator, Dryer, Microwave Range Hood Combo, Stove, Washer |
|
Architectural Style
|
Raised Ranch |
|
Basement Development
|
Finished |
|
Basement Type
|
Full (finished) |
|
Constructed Date
|
1962 |
|
Construction Style Attachment
|
Detached |
|
Cooling Type
|
Central Air Conditioning |
|
Exterior Finish
|
Siding |
|
Fireplace Present
|
Yes |
|
Fireplace Total
|
1 |
|
Flooring Type
|
Mixed Flooring |
|
Foundation Type
|
Poured Concrete |
|
Half Bath Total
|
1 |
|
Heating Fuel
|
Natural Gas |
|
Heating Type
|
Forced Air |
|
Stories Total
|
1 |
|
Type
|
House |
|
Utility Water
|
Municipal Water |
Parking
Land
|
Acreage
|
No |
|
Fence Type
|
Fenced Yard |
|
Land Amenities
|
Shopping |
|
Sewer
|
Municipal Sewage System |
|
Size Depth
|
152 Ft ,11 In |
|
Size Frontage
|
54 Ft ,2 In |
|
Size Irregular
|
54.15 Ft X 152.9 Ft (irregular Lot) |
|
Size Total Text
|
54.15 Ft X 152.9 Ft (irregular Lot) |
|
Zoning Description
|
Residential |
Rooms
| Level |
Type |
Length |
Width |
Dimensions |
|
Lower Level |
Bedroom |
|
|
13'7" x 11'0" |
|
Lower Level |
Family Room/fireplace |
|
|
12'0" x 17'5" |
|
Lower Level |
Games Room |
|
|
17'0" x 16'0" |
|
Lower Level |
3pc Bathroom |
|
|
Measurements not available |
|
Lower Level |
Laundry Room |
|
|
Measurements not available |
|
Main Level |
Living Room |
|
|
13'0" x 13'9" |
|
Main Level |
Dining Room |
|
|
11'0" x 9'0" |
|
Main Level |
Kitchen |
|
|
13'0" x 9'9" |
|
Main Level |
Bedroom |
|
|
10'0" x 11'9" |
|
Main Level |
Bedroom |
|
|
13'9" x 9'9" |
|
Main Level |
Bedroom |
|
|
8'0" x 8'5" |
|
Main Level |
4pc Bathroom |
|
|
Measurements not available |
https://www.realtor.ca/real-estate/26841238/203-edward-street-arnprior-arnprior
