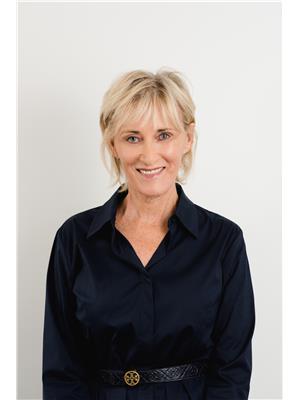Charming mid-century bungalow in tree-lined Glabar Park. With 3 beds & tons of upgrades throughout, this home is perfect for busy young families & professionals seeking a move-in ready home within proximity to shopping, great schools, bike paths, & the 417. Southern exposure in the front & north-west exposure in the back. Beautiful perennial gardens & stone planter boxes line the front walk. Refinished oak hardwood & custom blinds throughout the main level. The renovated kitchen features a gas range, pot filler, quartz counters, & a side door. 3rd bedroom with new patio doors being used as a den. The basement features a large rec room with an 85" TV (included) & tons of storage/potential to fully finish. Private backyard oasis with mature hedges, a two-tiered deck, hot tub, natural gas BBQ, & storage shed. Tons of recent upgrades throughout including roof, windows, furnace, AC, kitchen in '20, backyard/landscaping '21/'22, bathroom '23, eavestroughs/downspouts with gutter guards '23. (id:6673)
2:00 pm
Ends at:4:00 pm
| MLS® Number | 1398025 |
| Property Type | Single Family |
| Neigbourhood | Glabar Park |
| Amenities Near By | Public Transit, Recreation Nearby, Shopping |
| Parking Space Total | 2 |
| Structure | Deck |
| Bathroom Total | 1 |
| Bedrooms Above Ground | 3 |
| Bedrooms Total | 3 |
| Appliances | Refrigerator, Dishwasher, Dryer, Hood Fan, Microwave, Stove, Washer, Hot Tub, Blinds |
| Architectural Style | Bungalow |
| Basement Development | Partially Finished |
| Basement Type | Full (partially Finished) |
| Constructed Date | 1957 |
| Construction Style Attachment | Detached |
| Cooling Type | Central Air Conditioning |
| Exterior Finish | Stone, Brick, Siding |
| Flooring Type | Hardwood, Laminate, Tile |
| Foundation Type | Poured Concrete |
| Heating Fuel | Natural Gas |
| Heating Type | Forced Air |
| Stories Total | 1 |
| Type | House |
| Utility Water | Municipal Water |
| Surfaced |
| Acreage | No |
| Fence Type | Fenced Yard |
| Land Amenities | Public Transit, Recreation Nearby, Shopping |
| Landscape Features | Land / Yard Lined With Hedges, Landscaped |
| Sewer | Municipal Sewage System |
| Size Depth | 100 Ft |
| Size Frontage | 50 Ft |
| Size Irregular | 50 Ft X 100 Ft |
| Size Total Text | 50 Ft X 100 Ft |
| Zoning Description | Residential - R1o |
| Level | Type | Length | Width | Dimensions |
|---|---|---|---|---|
| Basement | Family Room | 22'10" x 19'2" | ||
| Basement | Storage | 39'5" x 22'7" | ||
| Basement | Laundry Room | 11'4" x 6'0" | ||
| Main Level | Living Room | 20'1" x 12'0" | ||
| Main Level | Dining Room | 10'7" x 10'3" | ||
| Main Level | Kitchen | 12'10" x 10'3" | ||
| Main Level | Primary Bedroom | 15'6" x 11'5" | ||
| Main Level | Bedroom | 12'1" x 8'9" | ||
| Main Level | Bedroom | 11'3" x 10'6" | ||
| Main Level | 4pc Bathroom | 6'10" x 6'7" | ||
| Main Level | Other | 5'0" x 3'7" |
Contact us for more information

Debra Cherry
Broker
(613) 422-8688
(613) 422-6200
ottawacentral.evrealestate.com/

Brandon Mcdonald
Salesperson
(613) 422-8688
(613) 422-6200
ottawacentral.evrealestate.com/