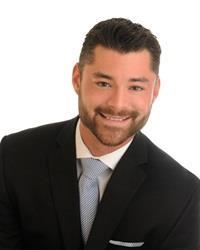Maintenance, Common Area Maintenance, Property Management, Waste Removal, Other, See Remarks, Parcel of Tied Land
$650 MonthlyRetire better in this 2 bedroom 2 bath home (Including ensuite bath) in the quiet Adult Community (55+ only) of Ashton Pines. Great location 8 minutes to both Stittsville and Carleton Place. Beautiful deck and porch over looking the community pond and gardens across the street. This community is in a peaceful country location and offers in-ground pool access. Monthly Lot fee approx. $650 monthly, water testing & Sewer charges approx. $41 monthly. Annual taxes approx $650. Park management approval required as an offer condition. Pets welcome. (id:6673)
| MLS® Number | 1400303 |
| Property Type | Single Family |
| Neigbourhood | Ashton Pines |
| Amenities Near By | Golf Nearby, Shopping, Water Nearby |
| Communication Type | Internet Access |
| Community Features | Adult Oriented |
| Features | Park Setting |
| Parking Space Total | 1 |
| Pool Type | Inground Pool |
| Bathroom Total | 2 |
| Bedrooms Above Ground | 2 |
| Bedrooms Total | 2 |
| Appliances | Refrigerator, Dishwasher, Dryer, Microwave Range Hood Combo, Stove, Washer |
| Architectural Style | Bungalow |
| Basement Development | Not Applicable |
| Basement Type | None (not Applicable) |
| Constructed Date | 2000 |
| Construction Style Attachment | Detached |
| Cooling Type | Central Air Conditioning |
| Exterior Finish | Siding |
| Fireplace Present | Yes |
| Fireplace Total | 1 |
| Flooring Type | Laminate, Linoleum |
| Half Bath Total | 1 |
| Heating Fuel | Propane |
| Heating Type | Forced Air |
| Stories Total | 1 |
| Type | House |
| Utility Water | Co-operative Well |
| Surfaced |
| Acreage | No |
| Land Amenities | Golf Nearby, Shopping, Water Nearby |
| Sewer | Septic System |
| Size Irregular | 0 Ft X 0 Ft |
| Size Total Text | 0 Ft X 0 Ft |
| Zoning Description | Residential |
| Level | Type | Length | Width | Dimensions |
|---|---|---|---|---|
| Main Level | Living Room | 17'0" x 13'5" | ||
| Main Level | Dining Room | 8'5" x 13'4" | ||
| Main Level | Kitchen | 11'2" x 13'0" | ||
| Main Level | Primary Bedroom | 10'0" x 13'5" | ||
| Main Level | Bedroom | 8'11" x 10'8" |
Contact us for more information

Adam Babineau
Salesperson

(613) 236-5959
(613) 236-1515
www.hallmarkottawa.com