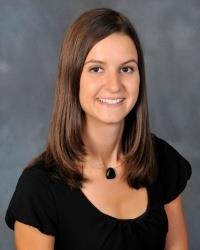Maintenance, Waste Removal, Caretaker, Water, Other, See Remarks, Condominium Amenities, Reserve Fund Contributions
$520 MonthlyTownhouse for $400,000 with 3 bed, 2 bath with garage. Home is backing on playground and located in a quiet family oriented neighbourhood and within walking distance to stores, parks, bike paths and transit. Step inside and you'll find laminate flooring throughout all levels (floating laminate on 3rd level). On the main level, the bright open concept kitchen & dining room overlooks the spacious living area with high ceiling. Upstairs, there are three large bedrooms and the main bath. Downstairs, you'll find the fully finished basement. The fully fenced backyard backs onto a park and is fit to entertain on the deck. AC 2020. Fence 2019. Furnace 2010. (id:6673)
| MLS® Number | 1387066 |
| Property Type | Single Family |
| Neigbourhood | Blackburn Hamlet |
| Amenities Near By | Public Transit, Recreation Nearby, Shopping |
| Community Features | Family Oriented, School Bus, Pets Allowed |
| Features | Cul-de-sac |
| Parking Space Total | 2 |
| Bathroom Total | 2 |
| Bedrooms Above Ground | 3 |
| Bedrooms Total | 3 |
| Amenities | Party Room, Laundry - In Suite |
| Appliances | Refrigerator, Dishwasher, Dryer, Microwave, Stove, Washer |
| Basement Development | Not Applicable |
| Basement Type | Full (not Applicable) |
| Constructed Date | 1976 |
| Cooling Type | Central Air Conditioning |
| Exterior Finish | Brick, Siding |
| Flooring Type | Laminate, Tile |
| Foundation Type | Poured Concrete |
| Half Bath Total | 1 |
| Heating Fuel | Natural Gas |
| Heating Type | Forced Air |
| Stories Total | 3 |
| Type | Row / Townhouse |
| Utility Water | Municipal Water |
| Attached Garage | |
| Inside Entry | |
| Surfaced |
| Acreage | No |
| Fence Type | Fenced Yard |
| Land Amenities | Public Transit, Recreation Nearby, Shopping |
| Sewer | Municipal Sewage System |
| Zoning Description | Condominium |
| Level | Type | Length | Width | Dimensions |
|---|---|---|---|---|
| Second Level | Dining Room | 10'8" x 9'5" | ||
| Second Level | Kitchen | 13'6" x 11'5" | ||
| Third Level | Bedroom | 15'4" x 7'7" | ||
| Third Level | Bedroom | 11'0" x 9'3" | ||
| Third Level | Bedroom | 13'3" x 12'2" | ||
| Lower Level | Recreation Room | Measurements not available | ||
| Main Level | Living Room | 17'1" x 11'1" |
Contact us for more information

Wadah Al-Ghosen
Broker

(613) 725-1171
(613) 725-3323
www.teamrealty.ca

Amna Al Haboobi
Salesperson

(613) 725-1171
(613) 725-3323
www.teamrealty.ca

Sabrina Leblanc
Salesperson

(613) 725-1171
(613) 725-3323
www.teamrealty.ca