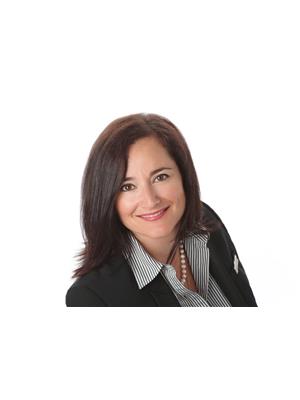Maintenance, Landscaping, Waste Removal, Caretaker, Water, Insurance, Other, See Remarks, Reserve Fund Contributions
$447.76 Monthly3 bedroom condominium townhome located in a family friendly neighbourhood, within easy access to HWY 417, amenities and public transit. Kitchen cabinets, ceramic in foyer, kitchen & 2pc bath were updated apx 3 years ago. Formal dining room opened to large living room with access to fenced yard. Good sized primary bedroom w/lots of closets, 2 other bedrooms and built-in storage on the upper level. The main bathroom was updated in the last 3 years. The spacious unfinished lower level is deal for storage or a place for the kids to play. Home is a few steps to the park, visitor parking and tennis courts. Home is in need of paint & flooring. Minimum of 24 hours notice for all showings. 24 Hours irrevocable on all offers. (id:6673)
| MLS® Number | 1387161 |
| Property Type | Single Family |
| Neigbourhood | Sheffield Glen |
| Amenities Near By | Public Transit, Shopping |
| Communication Type | Internet Access |
| Community Features | Pets Allowed |
| Parking Space Total | 1 |
| Road Type | Paved Road |
| Bathroom Total | 2 |
| Bedrooms Above Ground | 3 |
| Bedrooms Total | 3 |
| Amenities | Laundry - In Suite |
| Appliances | Hood Fan |
| Basement Development | Unfinished |
| Basement Type | Full (unfinished) |
| Constructed Date | 1980 |
| Construction Material | Wood Frame |
| Cooling Type | None |
| Exterior Finish | Brick, Siding |
| Fire Protection | Smoke Detectors |
| Flooring Type | Mixed Flooring, Wall-to-wall Carpet, Ceramic |
| Foundation Type | Poured Concrete |
| Half Bath Total | 1 |
| Heating Fuel | Natural Gas |
| Heating Type | Forced Air |
| Stories Total | 2 |
| Type | Row / Townhouse |
| Utility Water | Municipal Water |
| Surfaced | |
| Visitor Parking |
| Acreage | No |
| Land Amenities | Public Transit, Shopping |
| Sewer | Municipal Sewage System |
| Zoning Description | Condominium |
| Level | Type | Length | Width | Dimensions |
|---|---|---|---|---|
| Second Level | Primary Bedroom | 15'1" x 10'2" | ||
| Second Level | Bedroom | 11'6" x 8'2" | ||
| Second Level | Bedroom | 9'8" x 8'9" | ||
| Second Level | 4pc Bathroom | 8'1" x 5'0" | ||
| Basement | Recreation Room | 18'1" x 17'4" | ||
| Basement | Laundry Room | Measurements not available | ||
| Main Level | Foyer | 9'10" x 5'2" | ||
| Main Level | 2pc Bathroom | 6'6" x 3'0" | ||
| Main Level | Kitchen | 9'10" x 8'2" | ||
| Main Level | Dining Room | 8'10" x 7'10" | ||
| Main Level | Living Room | 17'6" x 10'2" |
| Fully serviced | Available |
Contact us for more information

Christopher Blenkiron
Salesperson

(343) 200-4663
www.OttawaPropertyForSale.com

Genevieve Landry
Broker of Record

(343) 200-4663
www.OttawaPropertyForSale.com