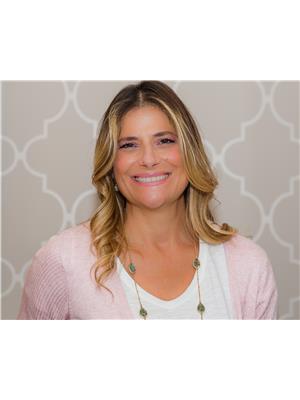5 Bedroom
3 Bathroom
Raised Ranch
Central Air Conditioning
Forced Air
$3,500 Monthly
Beautiful, bright and spacious home in a desirable neighborhood on a quiet cul-de-sac with no thru traffic. This 5-bedroom, 3 full bathroom home is perfect for families or executive living. It boasts original hardwood floors on the main level, a beautiful sunroom, plenty of storage. It has been renovated with neutral paint throughout, updated bathrooms and an updated kitchen with stainless steel appliances. The side yard oasis is fully fenced for you to enjoy the warm weather in privacy and comfort. This stunning family home located on a large corner lot is steps away from the upcoming LRT station, w close proximity to public transit, restaurants, shopping, English/French Immersion schools, parks, recreation, Westboro and Hwy 417. Everything is ready for you-- just move in and enjoy! Please note: The 2 car garage has only one parking bay, the other side has been converted into living space. Preference given to families, professional couples and long term lease preferred. Available now. (id:6673)
Property Details
|
MLS® Number
|
1377885 |
|
Property Type
|
Single Family |
|
Neigbourhood
|
Woodroffe |
|
Amenities Near By
|
Public Transit, Recreation Nearby, Shopping |
|
Community Features
|
Adult Oriented, Family Oriented |
|
Features
|
Corner Site |
|
Parking Space Total
|
5 |
|
Structure
|
Deck, Patio(s) |
Building
|
Bathroom Total
|
3 |
|
Bedrooms Above Ground
|
3 |
|
Bedrooms Below Ground
|
2 |
|
Bedrooms Total
|
5 |
|
Amenities
|
Laundry - In Suite |
|
Appliances
|
Refrigerator, Dishwasher, Dryer, Hood Fan, Microwave, Stove, Washer |
|
Architectural Style
|
Raised Ranch |
|
Basement Development
|
Finished |
|
Basement Type
|
Full (finished) |
|
Constructed Date
|
1970 |
|
Construction Style Attachment
|
Detached |
|
Cooling Type
|
Central Air Conditioning |
|
Exterior Finish
|
Brick, Siding |
|
Flooring Type
|
Hardwood, Laminate, Ceramic |
|
Heating Fuel
|
Natural Gas |
|
Heating Type
|
Forced Air |
|
Stories Total
|
1 |
|
Type
|
House |
|
Utility Water
|
Municipal Water |
Parking
Land
|
Acreage
|
No |
|
Fence Type
|
Fenced Yard |
|
Land Amenities
|
Public Transit, Recreation Nearby, Shopping |
|
Sewer
|
Municipal Sewage System |
|
Size Irregular
|
* Ft X * Ft |
|
Size Total Text
|
* Ft X * Ft |
|
Zoning Description
|
Residential |
Rooms
| Level |
Type |
Length |
Width |
Dimensions |
|
Lower Level |
3pc Bathroom |
|
|
10'7" x 4'3" |
|
Lower Level |
Recreation Room |
|
|
17'0" x 13'1" |
|
Lower Level |
Bedroom |
|
|
17'8" x 11'6" |
|
Lower Level |
Bedroom |
|
|
11'9" x 11'6" |
|
Lower Level |
Storage |
|
|
12'4" x 8'4" |
|
Lower Level |
Laundry Room |
|
|
11'0" x 10'5" |
|
Main Level |
Kitchen |
|
|
11'6" x 11'4" |
|
Main Level |
Bedroom |
|
|
9'11" x 9'8" |
|
Main Level |
3pc Bathroom |
|
|
8'0" x 6'11" |
|
Main Level |
Dining Room |
|
|
11'11" x 10'8" |
|
Main Level |
Bedroom |
|
|
13'1" x 10'11" |
|
Main Level |
Other |
|
|
15'5" x 8'0" |
|
Main Level |
Primary Bedroom |
|
|
14'3" x 11'6" |
|
Main Level |
Living Room |
|
|
17'1" x 13'1" |
|
Main Level |
3pc Ensuite Bath |
|
|
10'2" x 4'3" |
https://www.realtor.ca/real-estate/26589300/390-halldon-place-ottawa-woodroffe

