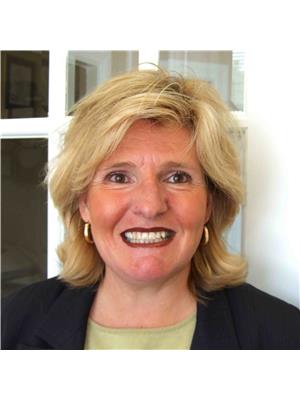End Unit only original owner with tons of space. Tons of parking, great neighbours airport proof windows. Bright and airy open concept home. Lots of counter space and room for two in the kitchen. So much natural light flooding the main floor living room and dining room. Three spacious bedrooms upstairs master boasting his and her closets and private ensuite. Second floor also offers a convenient laundry room ( not just in a closet its own spacious room ). The basement is a blank canvas awaiting your ideas with a rough in for a fourth bathroom and whatever else your imagination desires. The backyard is a private oasis with space for family bbqs and room and safety for children and pets. The garage has had custom epoxy floor done to protect the concrete from the salt inevitably dripping off your car in the winter and makes cleaning up the garage a breeze. This home is turnkey ready do not miss out call to book a showing today! (id:6673)
| MLS® Number | 1394960 |
| Property Type | Single Family |
| Neigbourhood | Arnprior |
| Amenities Near By | Golf Nearby, Shopping |
| Communication Type | Internet Access |
| Community Features | Family Oriented |
| Easement | Right Of Way |
| Features | Flat Site |
| Parking Space Total | 3 |
| Bathroom Total | 3 |
| Bedrooms Above Ground | 3 |
| Bedrooms Total | 3 |
| Appliances | Refrigerator, Dryer, Microwave Range Hood Combo, Stove, Washer, Blinds |
| Basement Development | Unfinished |
| Basement Type | Full (unfinished) |
| Constructed Date | 2020 |
| Cooling Type | Central Air Conditioning, Air Exchanger |
| Exterior Finish | Stone, Siding, Vinyl |
| Fixture | Drapes/window Coverings |
| Flooring Type | Wall-to-wall Carpet, Hardwood, Ceramic |
| Foundation Type | Poured Concrete |
| Half Bath Total | 1 |
| Heating Fuel | Natural Gas |
| Heating Type | Forced Air |
| Stories Total | 2 |
| Type | Row / Townhouse |
| Utility Water | Municipal Water |
| Attached Garage |
| Acreage | No |
| Fence Type | Fenced Yard |
| Land Amenities | Golf Nearby, Shopping |
| Sewer | Municipal Sewage System |
| Size Depth | 91 Ft ,4 In |
| Size Frontage | 23 Ft ,8 In |
| Size Irregular | 23.65 Ft X 91.37 Ft |
| Size Total Text | 23.65 Ft X 91.37 Ft |
| Zoning Description | R3-h |
| Level | Type | Length | Width | Dimensions |
|---|---|---|---|---|
| Second Level | Primary Bedroom | 10'8" x 18'11" | ||
| Second Level | 3pc Ensuite Bath | 8'7" x 7'8" | ||
| Second Level | Bedroom | 8'7" x 15'0" | ||
| Second Level | Bedroom | 10'0" x 11'7" | ||
| Second Level | 4pc Bathroom | Measurements not available | ||
| Second Level | Laundry Room | Measurements not available | ||
| Basement | Storage | Measurements not available | ||
| Main Level | Foyer | 9'1" x 13'10" | ||
| Main Level | 2pc Bathroom | 5'7" x 6'4" | ||
| Main Level | Dining Room | 9'9" x 15'9" | ||
| Main Level | Kitchen | 9'3" x 12'8" | ||
| Main Level | Living Room | 18'11" x 10'3" |
| Electricity | Available |
Contact us for more information

Cheri Borutski
Broker
(613) 623-7303
(613) 623-9955
www.coldwellbankersarazen.com/

Cheryl Richardson-Burnie
Broker
(613) 623-7303
(613) 623-9955
www.coldwellbankersarazen.com/