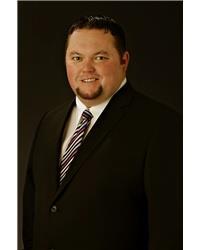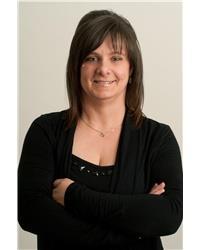Maintenance, Common Area Maintenance, Waste Removal, Other, See Remarks, Parcel of Tied Land
$100 MonthlyWelcome to 411 Premiere Lane, where modern luxury meets comfort, convenience and technology. Step inside this spacious semi-detached in Rockland and be greeted by gleaming hardwood floors throughout the main floor, a modern kitchen is a chef's dream with granite countertops, high end appliances, and ample storage space. But that's not all - this smart home is equipped with wifi operated appliances, lights and blinds, allowing you to control your home's features. Plus, rest easy knowing your home is secure with a top-of-the-line security system installed. Upstairs you'll find 3 bedrooms, 2 bathrooms and a laundry room. The primary bedroom comes complete with its own ensuite bathroom. But perhaps one of the best features of this home is its location - situated in Rockland which offers small-town charm while still being close enough to big city amenities. With parks, schools, shopping centers nearby. Don't miss out on the opportunity to make this your new home! (id:6673)
2:00 pm
Ends at:4:00 pm
| MLS® Number | 1387773 |
| Property Type | Single Family |
| Neigbourhood | Clarence Crossing |
| Amenities Near By | Golf Nearby, Recreation Nearby, Shopping |
| Communication Type | Internet Access |
| Community Features | Family Oriented |
| Easement | Right Of Way |
| Features | Cul-de-sac, Automatic Garage Door Opener |
| Parking Space Total | 2 |
| Bathroom Total | 3 |
| Bedrooms Above Ground | 3 |
| Bedrooms Total | 3 |
| Appliances | Refrigerator, Dishwasher, Dryer, Freezer, Hood Fan, Stove, Washer, Alarm System, Blinds |
| Basement Development | Finished |
| Basement Type | Full (finished) |
| Constructed Date | 2021 |
| Construction Style Attachment | Semi-detached |
| Cooling Type | Central Air Conditioning |
| Exterior Finish | Brick, Vinyl |
| Fixture | Drapes/window Coverings |
| Flooring Type | Wall-to-wall Carpet, Mixed Flooring, Hardwood, Tile |
| Foundation Type | Poured Concrete |
| Half Bath Total | 1 |
| Heating Fuel | Natural Gas |
| Heating Type | Forced Air |
| Stories Total | 2 |
| Type | House |
| Utility Water | Municipal Water |
| Attached Garage |
| Acreage | No |
| Land Amenities | Golf Nearby, Recreation Nearby, Shopping |
| Sewer | Municipal Sewage System |
| Size Depth | 92 Ft ,11 In |
| Size Frontage | 25 Ft ,1 In |
| Size Irregular | 25.12 Ft X 92.93 Ft |
| Size Total Text | 25.12 Ft X 92.93 Ft |
| Zoning Description | Residential |
| Level | Type | Length | Width | Dimensions |
|---|---|---|---|---|
| Second Level | Bedroom | 8'9" x 11'11" | ||
| Second Level | Bedroom | 10'1" x 11'11" | ||
| Second Level | Primary Bedroom | 13'0" x 13'7" | ||
| Second Level | 5pc Bathroom | 9'6" x 8'10" | ||
| Second Level | 3pc Bathroom | 4'7" x 9'8" | ||
| Second Level | Laundry Room | 4'8" x 5'8" | ||
| Second Level | Other | 5'9" x 9'3" | ||
| Basement | Recreation Room | 19'1" x 14'6" | ||
| Main Level | Foyer | 5'6" x 13'4" | ||
| Main Level | Kitchen | 14'7" x 10'9" | ||
| Main Level | Dining Room | 13'8" x 5'7" | ||
| Main Level | Living Room | 19'1" x 15'5" |
Contact us for more information

Marc-Andre Perrier
Broker of Record

(613) 837-3800
(613) 837-1007

Stephen George
Salesperson

(613) 837-3800
(613) 837-1007

Natalie Lafrance
Salesperson

(613) 837-3800
(613) 837-1007