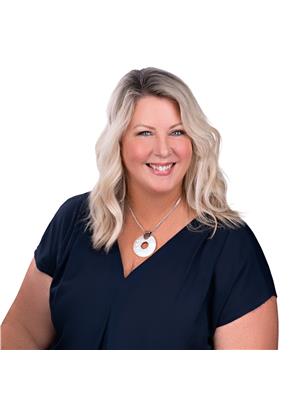Bright and welcoming 3 bedroom with 3 bathroom Minto Ventura model. Main floor features hardwood flooring in living and dining rooms. Family room with gas fireplace. Eat in kitchen with loads of cupboard space overlooks family room, a great space for entertaining and hanging out with the family. The second level offers three well-sized bedrooms, including primary that features an ensuite and large walk-in closet. Finished basement offers a flex space for home gym, theatre room, play area or a combo of all. Nicely landscaped backyard with deck and patio area. A great place for summer bbq. Situated in a quiet neighbourhood, this property represents a blend of style, function, and convenience. Easy access to all local amenities. Make this your new home. AC 2023, roof 2024. (id:6673)
| MLS® Number | 1391048 |
| Property Type | Single Family |
| Neigbourhood | Barrhaven |
| Amenities Near By | Public Transit, Recreation Nearby, Shopping |
| Parking Space Total | 3 |
| Bathroom Total | 3 |
| Bedrooms Above Ground | 3 |
| Bedrooms Total | 3 |
| Appliances | Refrigerator, Dishwasher, Dryer, Stove, Washer |
| Basement Development | Finished |
| Basement Type | Full (finished) |
| Constructed Date | 2005 |
| Construction Style Attachment | Detached |
| Cooling Type | Central Air Conditioning |
| Exterior Finish | Brick, Siding |
| Fireplace Present | Yes |
| Fireplace Total | 1 |
| Flooring Type | Hardwood, Laminate, Tile |
| Foundation Type | Poured Concrete |
| Half Bath Total | 1 |
| Heating Fuel | Natural Gas |
| Heating Type | Forced Air |
| Stories Total | 2 |
| Type | House |
| Utility Water | Municipal Water |
| Attached Garage | |
| Surfaced |
| Acreage | No |
| Land Amenities | Public Transit, Recreation Nearby, Shopping |
| Sewer | Municipal Sewage System |
| Size Depth | 86 Ft ,11 In |
| Size Frontage | 38 Ft ,1 In |
| Size Irregular | 38.06 Ft X 86.94 Ft |
| Size Total Text | 38.06 Ft X 86.94 Ft |
| Zoning Description | R3z |
| Level | Type | Length | Width | Dimensions |
|---|---|---|---|---|
| Second Level | Primary Bedroom | 16'9" x 12'9" | ||
| Second Level | 4pc Ensuite Bath | Measurements not available | ||
| Second Level | Other | Measurements not available | ||
| Second Level | Bedroom | 14'5" x 9'9" | ||
| Second Level | Bedroom | 10'9" x 10'7" | ||
| Second Level | Full Bathroom | Measurements not available | ||
| Lower Level | Recreation Room | 29'7" x 12'6" | ||
| Lower Level | Laundry Room | Measurements not available | ||
| Main Level | Living Room | 13'8" x 10'4" | ||
| Main Level | Dining Room | 13'8" x 11'0" | ||
| Main Level | Kitchen | 15'6" x 13'9" | ||
| Main Level | Family Room | 16'2" x 14'5" | ||
| Main Level | Partial Bathroom | Measurements not available |
Contact us for more information

Kelly Ebbs
Salesperson

(613) 729-9090
(613) 729-9094
www.teamrealty.ca

Kerry Millican
Salesperson

(613) 729-9090
(613) 729-9094
www.teamrealty.ca