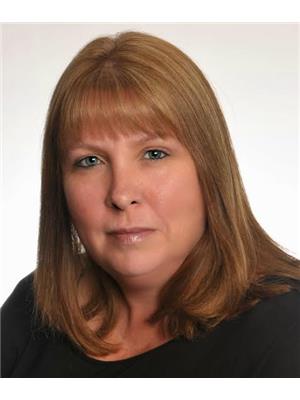3 Bedroom
3 Bathroom
Central Air Conditioning, Air Exchanger
Forced Air
$2,300 Monthly
BRAND NEW NEVER LIVED IN 4 LEVEL, 3 BEDROOM TOWNHOUSE IN THE BELLAMY MILLS SUBDIVISION IN THE TOWN OF SMITHS FALLS. NICELY APPOINTED FOYER ENTRANCE WITH 2 PC BATH & SINGLE CAR GARAGE ENTRANCE. UP A FEW STAIRS TO MAIN FLOOR, BRIGHT & SPACIOUS OPEN CONCEPT KITCHEN/LIVING/DINING WITH TASTEFUL CABINETRY, AND WOOD FLOORS & GOOD NATURAL LIGHT. (CARPET ON STAIRS, WOOD FLOOR UPGRADE 2ND, 3RD AND BASEMENT-DOWN A FEW STAIRS FROM THE FOYER TO FINISHED FAMILY ROOM W/LARGE WINDOWS & TONS OF ROOM TO ENJOY A NIGHT IN. FROM THE KITCHEN UP TO 2 GOOD SIZED BEDROOMS & LARGE 4 PC BATH-THE 3RD FLOOR LOFT FEATURES OVERSIZED MASTER SUITE W/WALK-IN CLOSET & IMPRESSIVE 4 PC ENSUITE BATH- BRAND NEW APPLIANCES - EVERYTHING BRAND NEW!!! $2300 MONTHLY RENT PLUS UTILITIES (HEAT/HYDRO/WATER/HWT RENTAL) GORGEOUS NEW HOME AVAILABLE FOR IMMEDIATE OCCUPANCY. - ROOM SIZES FROM BUILDER INFO AND SIMILAR/SAME MODEL - PICS IN LISTING ARE THE ACTUAL HOME - virtual tour is similar model but not exactly the same (id:6673)
Property Details
|
MLS® Number
|
1384184 |
|
Property Type
|
Single Family |
|
Neigbourhood
|
Smith Falls, Bellamy Farms |
|
Amenities Near By
|
Shopping |
|
Communication Type
|
Cable Internet Access, Internet Access |
|
Parking Space Total
|
2 |
|
Structure
|
Deck, Porch |
Building
|
Bathroom Total
|
3 |
|
Bedrooms Above Ground
|
3 |
|
Bedrooms Total
|
3 |
|
Amenities
|
Laundry - In Suite |
|
Appliances
|
Refrigerator, Dishwasher, Dryer, Microwave Range Hood Combo, Stove, Washer |
|
Basement Development
|
Finished |
|
Basement Type
|
Full (finished) |
|
Constructed Date
|
2024 |
|
Cooling Type
|
Central Air Conditioning, Air Exchanger |
|
Exterior Finish
|
Brick, Siding |
|
Flooring Type
|
Laminate, Ceramic |
|
Half Bath Total
|
1 |
|
Heating Fuel
|
Natural Gas |
|
Heating Type
|
Forced Air |
|
Stories Total
|
3 |
|
Type
|
Row / Townhouse |
|
Utility Water
|
Municipal Water |
Parking
Land
|
Acreage
|
No |
|
Land Amenities
|
Shopping |
|
Sewer
|
Municipal Sewage System |
|
Size Irregular
|
* Ft X * Ft (irregular Lot) |
|
Size Total Text
|
* Ft X * Ft (irregular Lot) |
|
Zoning Description
|
Residential |
Rooms
| Level |
Type |
Length |
Width |
Dimensions |
|
Second Level |
Bedroom |
|
|
8'4" x 12'0" |
|
Second Level |
Bedroom |
|
|
8'4" x 10'4" |
|
Second Level |
4pc Bathroom |
|
|
10'0" x 5'0" |
|
Third Level |
Primary Bedroom |
|
|
13'7" x 11'8" |
|
Third Level |
3pc Ensuite Bath |
|
|
5'0" x 10'0" |
|
Third Level |
Other |
|
|
Measurements not available |
|
Lower Level |
Recreation Room |
|
|
15'11" x 13'9" |
|
Lower Level |
2pc Bathroom |
|
|
Measurements not available |
|
Lower Level |
Foyer |
|
|
4'5" x 3'6" |
|
Main Level |
Living Room |
|
|
8'2" x 17'4" |
|
Main Level |
Kitchen |
|
|
9'5" x 10'6" |
|
Main Level |
Eating Area |
|
|
Measurements not available |
https://www.realtor.ca/real-estate/26689908/48-staples-boulevard-smiths-falls-smith-falls-bellamy-farms

