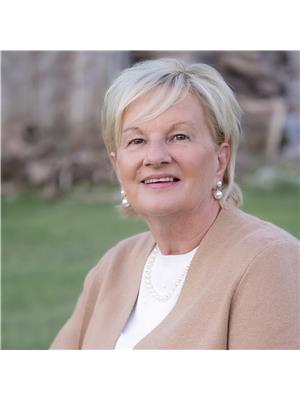3 Bedroom
2 Bathroom
Raised Ranch
Unknown, Air Exchanger
Forced Air
Landscaped
$429,900
Enjoy the benefit of owning a semi-detached! You get your own private backyard, and you keep the maintenance cost low. Size is no issue – 3 bedrooms and 2 bathrooms with open concept kitchen dining and living area tastefully decorated. Covered patio will be a cool, shady retreat on hot summer afternoons. Have a green thumb? Look at this yard. Plenty of room to plant a garden. Heated with natural gas, garage features plenty of storage area and get more with the vast shed at back. Privacy is no concern with a cement wall between the two units and cedar hedge at back. Move in now and invest for the future. (id:6673)
Property Details
|
MLS® Number
|
1397908 |
|
Property Type
|
Single Family |
|
Neigbourhood
|
Alfred/Plantagenet |
|
Features
|
Automatic Garage Door Opener |
|
Parking Space Total
|
4 |
|
Structure
|
Deck |
Building
|
Bathroom Total
|
2 |
|
Bedrooms Above Ground
|
1 |
|
Bedrooms Below Ground
|
2 |
|
Bedrooms Total
|
3 |
|
Appliances
|
Refrigerator, Dryer, Hood Fan, Stove, Washer |
|
Architectural Style
|
Raised Ranch |
|
Basement Development
|
Finished |
|
Basement Type
|
Full (finished) |
|
Constructed Date
|
2004 |
|
Construction Style Attachment
|
Semi-detached |
|
Cooling Type
|
Unknown, Air Exchanger |
|
Exterior Finish
|
Siding |
|
Fixture
|
Ceiling Fans |
|
Flooring Type
|
Laminate, Ceramic |
|
Foundation Type
|
Poured Concrete |
|
Heating Fuel
|
Natural Gas |
|
Heating Type
|
Forced Air |
|
Stories Total
|
1 |
|
Type
|
House |
|
Utility Water
|
Municipal Water |
Parking
Land
|
Acreage
|
No |
|
Landscape Features
|
Landscaped |
|
Sewer
|
Septic System |
|
Size Depth
|
203 Ft ,2 In |
|
Size Frontage
|
52 Ft ,9 In |
|
Size Irregular
|
52.74 Ft X 203.15 Ft |
|
Size Total Text
|
52.74 Ft X 203.15 Ft |
|
Zoning Description
|
Res |
Rooms
| Level |
Type |
Length |
Width |
Dimensions |
|
Basement |
Recreation Room |
|
|
20'0" x 11'8" |
|
Basement |
Bedroom |
|
|
10'3" x 12'8" |
|
Basement |
Bedroom |
|
|
11'3" x 10'9" |
|
Basement |
Laundry Room |
|
|
7'1" x 12'9" |
|
Basement |
Utility Room |
|
|
12'0" x 6'6" |
|
Basement |
4pc Bathroom |
|
|
12'0" x 9'0" |
|
Main Level |
Kitchen |
|
|
13'1" x 11'10" |
|
Main Level |
Eating Area |
|
|
11'10" x 12'0" |
|
Main Level |
Living Room |
|
|
19'0" x 11'6" |
|
Main Level |
Primary Bedroom |
|
|
10'2" x 12'7" |
|
Main Level |
3pc Bathroom |
|
|
10'9" x 5'3" |
https://www.realtor.ca/real-estate/27049079/528-b-devista-boulevard-alfred-alfredplantagenet

