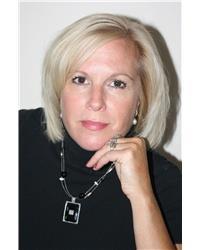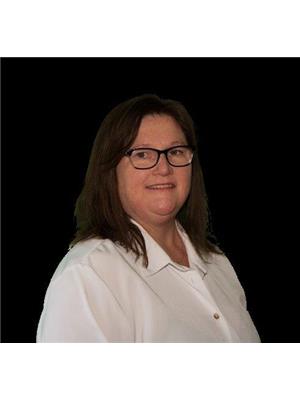Wowza! Beautiful 4 bdrm,2 bath all brick Bungalow ready for new owners to start making memories for a lifetime. Floorplan makes this home perfect for young families, multigenerational families, seniors, parents with adult children or young professionals wanting to entertain in great spaces inside and out! Sun filled Kitchen offers cute eat-in nook, gorgeous farm sink, functional island, lovely granite counters. Main bath updated with granite counters on vanity,jazzy brass fixtures & houses the laundry area for convenience. Large dining area is open to the living room with fireplace, overlooking greenspace/expansive backyard with multi level deck and firepit. 3 bedrooms on main level are great sizes, use one off front foyer as your home office.Lower level offers bdrm, bath with updated shower, a Great rm with sitting area, eating area, cupboards, kitchenette, makes for a Fantastic Guest suite! Shingles'22, septic'21, furnace'18, generlink.24 Hr irrevoc on offers.2-3kms to Heritage Perth (id:6673)
| MLS® Number | 1395858 |
| Property Type | Single Family |
| Neigbourhood | Glen Tay |
| Amenities Near By | Golf Nearby, Recreation Nearby, Shopping, Water Nearby |
| Community Features | Family Oriented |
| Features | Automatic Garage Door Opener |
| Parking Space Total | 6 |
| Storage Type | Storage Shed |
| Structure | Deck |
| Bathroom Total | 2 |
| Bedrooms Above Ground | 3 |
| Bedrooms Below Ground | 1 |
| Bedrooms Total | 4 |
| Appliances | Refrigerator, Dishwasher, Dryer, Stove, Washer |
| Architectural Style | Bungalow |
| Basement Development | Finished |
| Basement Type | Full (finished) |
| Constructed Date | 1970 |
| Construction Style Attachment | Detached |
| Cooling Type | Central Air Conditioning |
| Exterior Finish | Brick |
| Fireplace Present | Yes |
| Fireplace Total | 1 |
| Fixture | Ceiling Fans |
| Flooring Type | Hardwood, Laminate, Ceramic |
| Foundation Type | Block |
| Heating Fuel | Propane |
| Heating Type | Baseboard Heaters, Forced Air |
| Stories Total | 1 |
| Type | House |
| Utility Water | Drilled Well |
| Attached Garage |
| Acreage | No |
| Land Amenities | Golf Nearby, Recreation Nearby, Shopping, Water Nearby |
| Landscape Features | Landscaped |
| Sewer | Septic System |
| Size Depth | 250 Ft |
| Size Frontage | 200 Ft |
| Size Irregular | 200 Ft X 250 Ft |
| Size Total Text | 200 Ft X 250 Ft |
| Zoning Description | Residential |
| Level | Type | Length | Width | Dimensions |
|---|---|---|---|---|
| Lower Level | Great Room | 24'0" x 18'5" | ||
| Lower Level | Bedroom | 14'5" x 8'10" | ||
| Lower Level | 3pc Bathroom | Measurements not available | ||
| Lower Level | Workshop | 13'2" x 8'0" | ||
| Main Level | Living Room | 16'8" x 11'9" | ||
| Main Level | Dining Room | 9'10" x 9'7" | ||
| Main Level | Kitchen | 12'11" x 10'5" | ||
| Main Level | Eating Area | 9'2" x 7'8" | ||
| Main Level | Primary Bedroom | 11'9" x 10'9" | ||
| Main Level | Bedroom | 9'6" x 8'11" | ||
| Main Level | Bedroom | 9'10" x 9'6" | ||
| Main Level | 4pc Bathroom | 11'9" x 8'4" |
Contact us for more information

Betty Ann Hinch
Salesperson

(613) 686-6336

Karen Button
Salesperson

(613) 686-6336