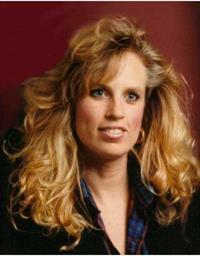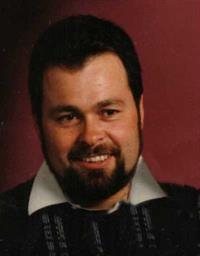Maintenance, Common Area Maintenance, Parcel of Tied Land
$175 YearlySpectacular year round waterfront home on Buck Lake near Westport. Walk in at upper level and walk out at lower level with a gentle slope to the lake. Main floor offers large kitchen & dining areas, 3 bdms, Primary includes 3pc ensuite, 4-pc main bath, + separate laundry rm. Lower level also overlooking the lake with large living rm, and huge rec rm with pool table, & 2 pc bath. There is also a crawl space with huge storage area. The lake frontage is an expansive 290' feet great for swimming, excellent boating & fishing. The house comes with all appliances & some of current furnishings includes 4 flat screen TV's & pool table. Common boat launch ROW for some of the owners on Seapoint Lane (8-10 owners approx). Huge dock, and plenty of privacy. There is a $175 road assoc. fee for gravel yearly. Snow removal for main road & drive is $400 to $500 per year. There is a 2 car attached ( by breezy way) garage. Air tight wood stove, wall forced air furnaces, heat pump, and ac wall units. (id:6673)
| MLS® Number | 1362748 |
| Property Type | Single Family |
| Neigbourhood | South Frontenac |
| Amenities Near By | Water Nearby |
| Communication Type | Internet Access |
| Easement | Other |
| Features | Acreage, Treed, Sloping, Automatic Garage Door Opener |
| Parking Space Total | 6 |
| Storage Type | Storage Shed |
| Structure | Deck |
| View Type | Lake View |
| Water Front Type | Waterfront On Lake |
| Bathroom Total | 3 |
| Bedrooms Above Ground | 3 |
| Bedrooms Total | 3 |
| Amenities | Furnished |
| Appliances | Refrigerator, Oven - Built-in, Cooktop, Dishwasher, Dryer, Microwave, Washer |
| Architectural Style | Bungalow |
| Basement Development | Finished |
| Basement Type | Crawl Space (finished) |
| Constructed Date | 2001 |
| Construction Material | Wood Frame |
| Construction Style Attachment | Detached |
| Cooling Type | Heat Pump |
| Exterior Finish | Stucco, Vinyl |
| Fixture | Ceiling Fans |
| Flooring Type | Laminate, Vinyl, Ceramic |
| Foundation Type | Block |
| Half Bath Total | 1 |
| Heating Fuel | Electric, Wood |
| Heating Type | Heat Pump, Other |
| Stories Total | 1 |
| Type | House |
| Utility Water | Drilled Well |
| Attached Garage | |
| Gravel |
| Acreage | Yes |
| Land Amenities | Water Nearby |
| Sewer | Septic System |
| Size Depth | 230 Ft |
| Size Frontage | 290 Ft |
| Size Irregular | 2.74 |
| Size Total | 2.74 Ac |
| Size Total Text | 2.74 Ac |
| Zoning Description | Waterfront Limit/res |
| Level | Type | Length | Width | Dimensions |
|---|---|---|---|---|
| Lower Level | Recreation Room | 22'10" x 17'5" | ||
| Lower Level | Living Room | 20'11" x 14'2" | ||
| Lower Level | 2pc Bathroom | Measurements not available | ||
| Lower Level | Storage | Measurements not available | ||
| Lower Level | Utility Room | Measurements not available | ||
| Lower Level | Mud Room | Measurements not available | ||
| Main Level | Kitchen | 11'9" x 11'5" | ||
| Main Level | Dining Room | 12'6" x 8'8" | ||
| Main Level | Primary Bedroom | 14'9" x 13'3" | ||
| Main Level | Bedroom | 11'11" x 8'8" | ||
| Main Level | Bedroom | 10'10" x 10'4" | ||
| Main Level | 4pc Bathroom | 11'2" x 8'0" | ||
| Main Level | 3pc Ensuite Bath | 9'8" x 3'6" | ||
| Main Level | Laundry Room | 6'3" x 5'0" |
Contact us for more information

Wendy Brus
Broker of Record

(613) 272-5155
(613) 272-5355
www.rtcr.ca

John Brus
Broker

(613) 272-5155
(613) 272-5355
www.rtcr.ca