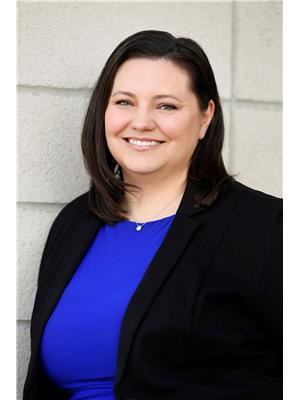This house/building is not built or is under construction. Images of a similar model are provided. Construction is underway on another outstanding custom home by local builder NJD Homes Ltd! On a half-acre lot minutes from Greely’s shops & amenities, this home offers a unique floor plan with multiple gathering spaces including a finished lower level & large balcony. The home will be completed with high-end finishes throughout; Act quickly to take advantage of this great opportunity to select your preferred finishes & customize to your tastes. The modern exterior will be finished with a mixture of stone & brick, sod on the front & side yards, the rear yard with wood deck will be hydro seeded. A full list of the builders specifications are available. Some finishes/features seen in photos may be upgrades or are no longer available. Property taxes estimated via City of Ottawa, reflective of the pre-construction lot. Taxes yet to be assessed for 2024. Schedule B to accompany all offers. (id:6673)
| MLS® Number | 1375537 |
| Property Type | Single Family |
| Neigbourhood | Quinn Farm |
| Amenities Near By | Airport, Golf Nearby |
| Communication Type | Internet Access |
| Community Features | Family Oriented |
| Easement | Sub Division Covenants |
| Features | Flat Site, Balcony |
| Parking Space Total | 8 |
| Bathroom Total | 5 |
| Bedrooms Above Ground | 4 |
| Bedrooms Below Ground | 1 |
| Bedrooms Total | 5 |
| Basement Development | Finished |
| Basement Type | Full (finished) |
| Constructed Date | 2024 |
| Construction Material | Poured Concrete |
| Construction Style Attachment | Detached |
| Cooling Type | Central Air Conditioning, Air Exchanger |
| Exterior Finish | Siding, Stucco |
| Fireplace Present | Yes |
| Fireplace Total | 2 |
| Flooring Type | Hardwood, Tile |
| Foundation Type | Poured Concrete |
| Half Bath Total | 1 |
| Heating Fuel | Natural Gas |
| Heating Type | Forced Air |
| Stories Total | 2 |
| Type | House |
| Utility Water | Drilled Well |
| Attached Garage |
| Acreage | No |
| Land Amenities | Airport, Golf Nearby |
| Sewer | Septic System |
| Size Depth | 193 Ft ,6 In |
| Size Frontage | 118 Ft ,11 In |
| Size Irregular | 0.56 |
| Size Total | 0.56 Ac |
| Size Total Text | 0.56 Ac |
| Zoning Description | Residential |
| Level | Type | Length | Width | Dimensions |
|---|---|---|---|---|
| Second Level | 4pc Ensuite Bath | Measurements not available | ||
| Second Level | 3pc Bathroom | Measurements not available | ||
| Second Level | Bedroom | 11'10" x 12'6" | ||
| Second Level | Bedroom | 16'0" x 10'6" | ||
| Second Level | Bedroom | 16'0" x 12'0" | ||
| Second Level | Primary Bedroom | 16'0" x 14'0" | ||
| Second Level | Other | Measurements not available | ||
| Second Level | Laundry Room | Measurements not available | ||
| Second Level | Family Room/fireplace | 19'0" x 20'6" | ||
| Lower Level | 3pc Bathroom | Measurements not available | ||
| Main Level | 2pc Bathroom | Measurements not available | ||
| Main Level | Great Room | 16'6" x 9'0" | ||
| Main Level | Den | 15'0" x 9'0" | ||
| Main Level | Dining Room | 15'6" x 12'0" | ||
| Main Level | Eating Area | 23'10" x 10'0" | ||
| Main Level | Kitchen | 23'10" x 9'0" | ||
| Main Level | Foyer | Measurements not available |
Contact us for more information

Rick Bracken
Salesperson

(613) 692-3567
(613) 209-7226
www.teamrealty.ca/

Michelle Donaldson-Rouleau
Salesperson

(613) 692-3567
(613) 209-7226
www.teamrealty.ca/