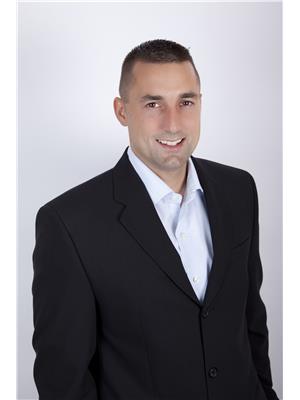Move-in ready 4BR, 3BTH split-level home with a 2-car garage sits on a half-acre treed lot in the desirable Greely community. The spacious main floor foyer leads to a living room with a wood fireplace surrounded by built-in shelving and an oversized window. The dining room boasts a huge bay window, while the gourmet eat-in kitchen offers ample cupboard space, granite countertops & SS appl., overlooking the family room with its floor-to-ceiling stone fireplace and sliding doors to the rear yard. A convenient main floor mudroom, a 2-piece bathroom, and storage complete this level. The home is painted in neutral decor, a hardwood staircase. Huge master bedroom with a walk-in closet & 4pc bath, along with spacious additional bedrooms. The second level also features a 4-piece bath with double sinks. The lower level features a spacious recreation room. Outside, enjoy the spacious rear backyard with an oversized deck, surrounded by mature trees. New driveway (2022) air exchanger (2024). (id:6673)
| MLS® Number | 1386455 |
| Property Type | Single Family |
| Neigbourhood | Shadow Ridge Estates |
| Amenities Near By | Golf Nearby, Recreation Nearby, Shopping |
| Communication Type | Internet Access |
| Community Features | Family Oriented |
| Features | Treed, Automatic Garage Door Opener |
| Parking Space Total | 8 |
| Storage Type | Storage Shed |
| Structure | Deck |
| Bathroom Total | 3 |
| Bedrooms Above Ground | 4 |
| Bedrooms Total | 4 |
| Appliances | Refrigerator, Dishwasher, Dryer, Microwave Range Hood Combo, Stove, Alarm System, Blinds |
| Basement Development | Partially Finished |
| Basement Type | Crawl Space (partially Finished) |
| Constructed Date | 1987 |
| Construction Material | Wood Frame |
| Construction Style Attachment | Detached |
| Cooling Type | Heat Pump, Air Exchanger |
| Exterior Finish | Brick, Vinyl |
| Fireplace Present | Yes |
| Fireplace Total | 2 |
| Fixture | Drapes/window Coverings |
| Flooring Type | Hardwood, Laminate, Vinyl |
| Foundation Type | Poured Concrete |
| Half Bath Total | 1 |
| Heating Fuel | Natural Gas |
| Heating Type | Ground Source Heat |
| Type | House |
| Utility Water | Drilled Well |
| Attached Garage | |
| Inside Entry | |
| Oversize | |
| Surfaced |
| Acreage | No |
| Land Amenities | Golf Nearby, Recreation Nearby, Shopping |
| Sewer | Septic System |
| Size Depth | 219 Ft ,10 In |
| Size Frontage | 100 Ft |
| Size Irregular | 0.5 |
| Size Total | 0.5 Ac |
| Size Total Text | 0.5 Ac |
| Zoning Description | V1i |
| Level | Type | Length | Width | Dimensions |
|---|---|---|---|---|
| Second Level | Primary Bedroom | 16'3" x 13'4" | ||
| Second Level | 3pc Ensuite Bath | 9'2" x 7'11" | ||
| Second Level | Bedroom | 12'1" x 9'8" | ||
| Second Level | Bedroom | 11'4" x 10'1" | ||
| Second Level | Bedroom | 11'4" x 9'5" | ||
| Second Level | 4pc Bathroom | Measurements not available | ||
| Lower Level | Family Room | 16'4" x 12'9" | ||
| Lower Level | Recreation Room | 28'9" x 16'0" | ||
| Lower Level | Laundry Room | 7'1" x 5'3" | ||
| Lower Level | Utility Room | 14'1" x 5'4" | ||
| Lower Level | 2pc Bathroom | 5'1" x 4'6" | ||
| Main Level | Foyer | Measurements not available | ||
| Main Level | Living Room | 20'3" x 11'3" | ||
| Main Level | Dining Room | 11'3" x 11'0" | ||
| Main Level | Kitchen | 11'0" x 10'0" | ||
| Main Level | Eating Area | 10'0" x 7'2" |
Contact us for more information

Keith Bray
Salesperson

(613) 236-5959
(613) 236-1515
www.hallmarkottawa.com

Bill Meyer
Salesperson

(613) 236-5959
(613) 236-1515
www.hallmarkottawa.com