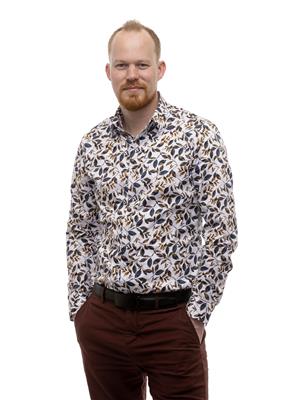3 Bedroom
3 Bathroom
Bungalow
Fireplace
Central Air Conditioning
Forced Air
$534,900
1st time buyer or Downsizer? This is the perfect home for you! Impeccably maintained, & move-in ready. Open concept main floor offers hardwood flooring, gas fireplace in a spacious living room, & large kitchen w/ granite counters, breakfast bar, undermount lighting & stainless steel appliances. Large primary bedroom easily accommodates king size bed, has dual closets, & ensuite bath w/ dual sinks & large walk in shower. Main level is completed w/ a great second bedroom, another full bathroom & laundry for the ease of single level living. Full wall of windows leads to a fully fenced, private & landscaped backyard. Newer deck, patio & gazebo ready for bbq-ing, entertaining & enjoying summer nights. Lower level is fully finished, w/ 3rd bedroom, 2pc bath & large storage/utility/workshop area. Best of all a large rec space to gather in, catch the big game or chase the grandkids around. All this in a quiet neighborhood, close to 417 exit and all of Arnpriors amenities. Open House May 11 2-4 (id:6673)
Property Details
|
MLS® Number
|
1388305 |
|
Property Type
|
Single Family |
|
Neigbourhood
|
Village Creek |
|
Amenities Near By
|
Golf Nearby, Recreation Nearby, Shopping |
|
Community Features
|
Adult Oriented |
|
Features
|
Gazebo, Automatic Garage Door Opener |
|
Parking Space Total
|
3 |
|
Structure
|
Deck |
Building
|
Bathroom Total
|
3 |
|
Bedrooms Above Ground
|
2 |
|
Bedrooms Below Ground
|
1 |
|
Bedrooms Total
|
3 |
|
Appliances
|
Refrigerator, Dishwasher, Dryer, Microwave Range Hood Combo, Stove, Washer, Blinds |
|
Architectural Style
|
Bungalow |
|
Basement Development
|
Finished |
|
Basement Type
|
Full (finished) |
|
Constructed Date
|
2013 |
|
Cooling Type
|
Central Air Conditioning |
|
Exterior Finish
|
Stone, Vinyl |
|
Fireplace Present
|
Yes |
|
Fireplace Total
|
1 |
|
Fixture
|
Drapes/window Coverings |
|
Flooring Type
|
Hardwood, Laminate, Ceramic |
|
Foundation Type
|
Poured Concrete |
|
Half Bath Total
|
1 |
|
Heating Fuel
|
Natural Gas |
|
Heating Type
|
Forced Air |
|
Stories Total
|
1 |
|
Type
|
Row / Townhouse |
|
Utility Water
|
Municipal Water |
Parking
|
Attached Garage
|
|
|
Inside Entry
|
|
Land
|
Acreage
|
No |
|
Fence Type
|
Fenced Yard |
|
Land Amenities
|
Golf Nearby, Recreation Nearby, Shopping |
|
Sewer
|
Municipal Sewage System |
|
Size Depth
|
111 Ft ,5 In |
|
Size Frontage
|
24 Ft ,4 In |
|
Size Irregular
|
24.31 Ft X 111.42 Ft |
|
Size Total Text
|
24.31 Ft X 111.42 Ft |
|
Zoning Description
|
Residential |
Rooms
| Level |
Type |
Length |
Width |
Dimensions |
|
Lower Level |
Recreation Room |
|
|
23'1" x 16'3" |
|
Lower Level |
Bedroom |
|
|
14'1" x 12'4" |
|
Lower Level |
Partial Bathroom |
|
|
Measurements not available |
|
Lower Level |
Storage |
|
|
Measurements not available |
|
Lower Level |
Utility Room |
|
|
Measurements not available |
|
Main Level |
Living Room |
|
|
14'6" x 12'4" |
|
Main Level |
Dining Room |
|
|
11'5" x 12'4" |
|
Main Level |
Kitchen |
|
|
13'0" x 8'4" |
|
Main Level |
Primary Bedroom |
|
|
14'9" x 11'6" |
|
Main Level |
4pc Ensuite Bath |
|
|
8'8" x 7'10" |
|
Main Level |
Bedroom |
|
|
13'4" x 8'0" |
|
Main Level |
Full Bathroom |
|
|
Measurements not available |
|
Main Level |
Laundry Room |
|
|
Measurements not available |
https://www.realtor.ca/real-estate/26849989/76-desmond-trudeau-drive-arnprior-village-creek
