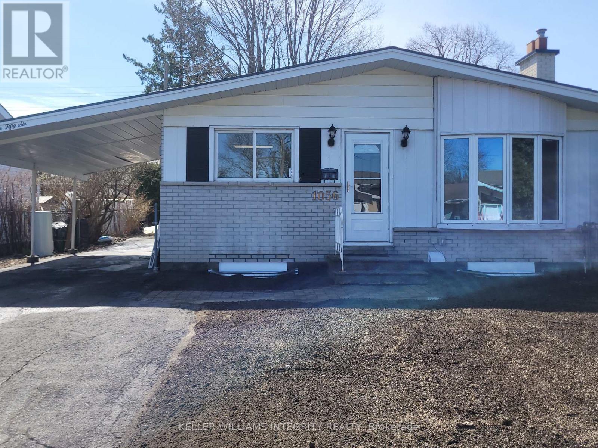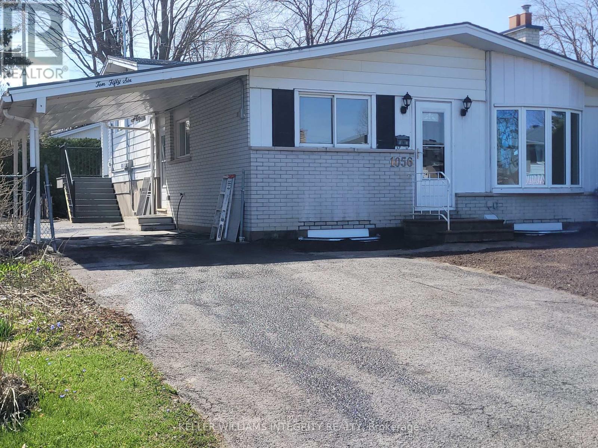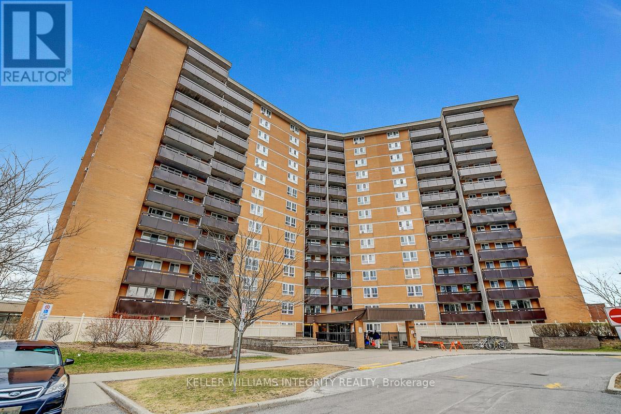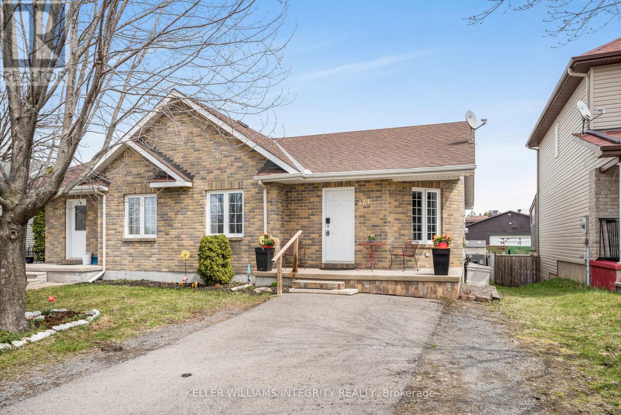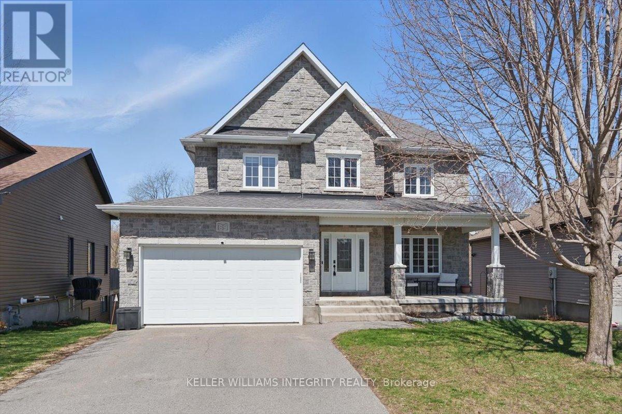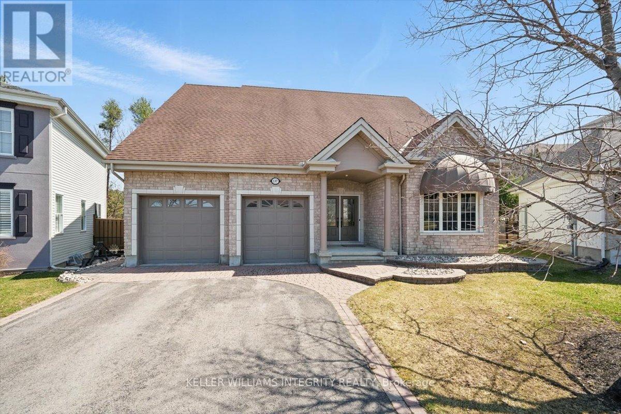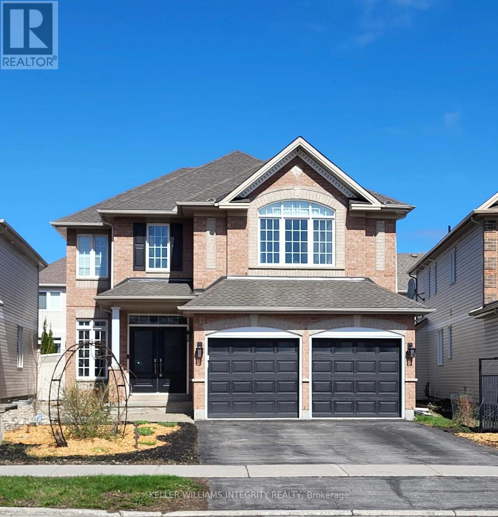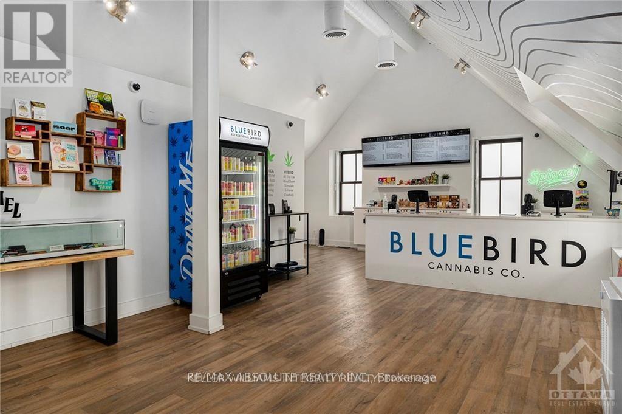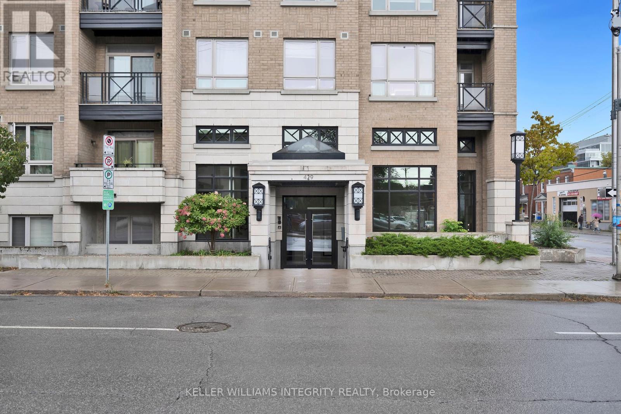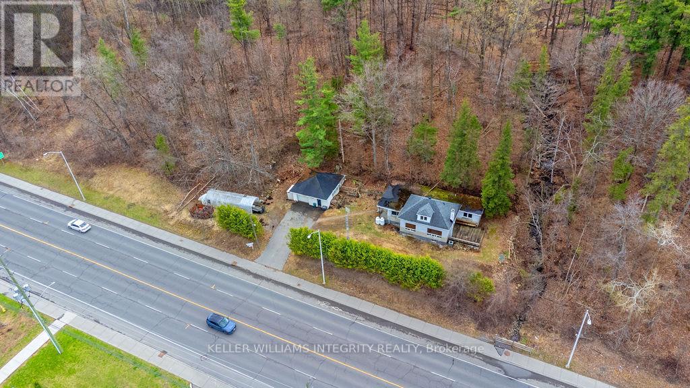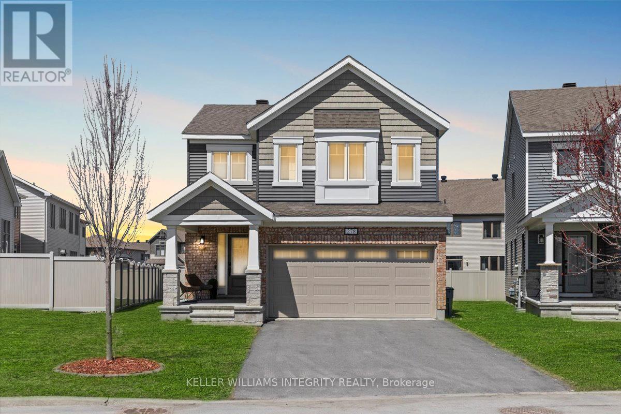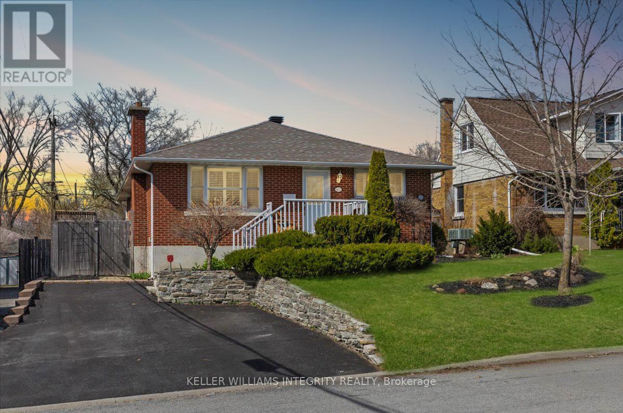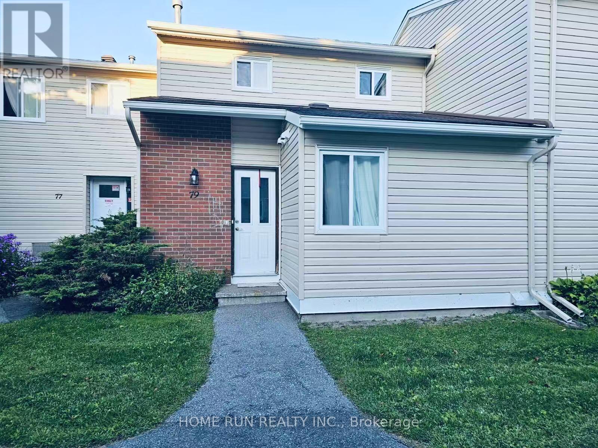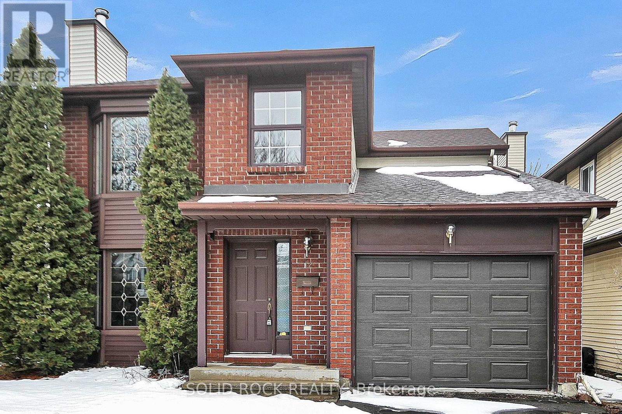Open Houses
Unit 1 (Front) - 1056 Harkness Avenue
Ottawa, Ontario
This is a newly created main floor apartment near Mooney's Bay. It is bright and filled with lots of natural light. Walking distance to the O train, bus route, parks, shopping, this apartment has it all. This unit has its own private access through the front door of the building. Featuring a brand new kitchen, new bathroom, appliances and separate laundry center, this is a great apartment. Located on a quiet street this is the perfect place for someone who wants a newly created apartment in a central location. The unit has the exclusive entrance and use of the deck in the private side yard. Landscaping will be completed in May. Applicants should submit a rental application, credit report, proof of employment and other supporting documents. Tenants are responsible for their electricity. There is a flat monthly additional charge for water, hot water tank rental and gas. Shared driveway (id:6673)
Exp Realty
Unit 2 (Basement) - 1056 Harkness Avenue
Ottawa, Ontario
This is a brand new apartment that has been created with a contemporary finish. Almost everything is new and has not yet been lived in. The 3 bedrooms are only partly below ground level and the basement kitchen / living / dining space is quite large. This unit has its own separate entrance through the side door on the driveway. All the appliances and kitchen are brand new. This unit has its own laundry center. Walking distance to the O-train and only a few stops from downtown, this is a great location for commuters. Groceries, parks, transit and lots of amenities are all walking distance. Tenants have exclusive use of the backyard. Applicants should submit a credit check, proof of income, ID and any other supporting documents available. Tenants are responsible for their electricity. There is a flat monthly additional charge for water, hot water tank rental and gas. Shared driveway. (id:6673)
Exp Realty
206 - 2000 Jasmine Crescent
Ottawa, Ontario
Great opportunity to own a 2 bedroom unit with grandfathered in Washer, Dryer and Dishwasher. Enjoy the convenience of condo fees that include Heat, Hydro and Water! Laminate flooring throughout spacious open concept living/dining area. 1 underground parking space and locker. Building has many amenities include indoor swimming pool, hot tub, sauna tennis, gym, party room, senior room, extra common area laundry & picnic area. Conveniently located near schools, shopping, Library, Wave pool, LRT, bus, and 10 minute drive to downtown Ottawa. Be sure to check out the 3D Walkthrough! (id:6673)
Keller Williams Integrity Realty
173 Sandra Crescent
Clarence-Rockland, Ontario
Charming 3-Bedroom Semi-Detached in a Family-Friendly Neighbourhood Perfect for first-time homebuyers or those looking to downsize, this well-maintained 3-bedroom semi-detached home is located on a quiet, family-oriented street. Step inside to discover a bright white kitchen featuring an abundance of cabinetry, quartz countertops, and a seamless flow into the adjacent dining area ideal for everyday living and entertaining.To the left of the main living space, you'll find a spacious primary bedroom, a second bedroom, and a beautifully updated full bathroom with matching quartz finishes. Toward the rear of the home, a cozy TV room opens through patio doors to a large deck complete with a gazebo perfect for relaxing or hosting guests.The fully finished basement offers a generous family room, a third bedroom, and ample storage space, making this home as functional as it is inviting. (id:6673)
Keller Williams Integrity Realty
69 South Indian Drive
The Nation, Ontario
This stunning 2-storey home offers 2,274 sqft plus a walkout basement, set on a premium, fully fenced lot backing onto a peaceful ravine with mature trees, offering privacy and scenic beauty. Curb appeal shines with a large driveway and double car garage, welcoming you into a bright, open-concept main floor featuring hardwood flooring and tile throughout. The spacious living room flows into the gourmet kitchen with stainless steel appliances, tiled backsplash, walk-in pantry, and a large island with seating. Patio doors from the dining area lead to a spacious balcony deck with stairs to the yard - perfect for entertaining or quiet moments in nature and ideal for backyard access for kids and pets. The main level also features a remodeled powder room (2023), laundry with garage access, and a walk-in closet for practical storage. Upstairs, new carpet enhances the hall and stairs. The primary suite includes a walk-in closet and a luxurious 5-piece ensuite with a glass shower, Jacuzzi tub, and double sinks. Three additional bedrooms with new laminate flooring (2023) and a 4-piece bathroom complete the upper level. The walkout basement is partially finished with flooring and drywall. The back section is nearly complete just add a ceiling to finish a cozy family room. There is also a versatile den that could serve as a 5th bedroom and a rough-in for a bathroom, offering endless potential for growing families, for an in-law suite or multi-generational living. Located in the vibrant village of Limoges, enjoy nearby English and French schools, Larose Forest trails, local parks, a modern sports complex, and Calypso Waterpark. With quick access to Hwy 417, commuting to Ottawa or the Amazon center is a breeze. This home blends modern conveniences with natural charm - do not miss your chance to call it home! (id:6673)
Keller Williams Integrity Realty
137 Beaumont Avenue
Clarence-Rockland, Ontario
Pride of ownership shines through in this exceptional 4-bedroom, 3 full bathroom bungalow, perfectly situated on a massive pie-shaped lot backing onto the Rockland Golf Club. From the moment you arrive, you'll appreciate the curb appeal, with a double-wide driveway leading to a welcoming entrance with interlock. Step inside to an open-concept main floor featuring 9-foot ceilings and beautiful hardwood flooring. The spacious living room with a cozy gas fireplace flows seamlessly into the elegant formal dining area - ideal for entertaining. At the heart of the home is a stunning custom Chefs kitchen, complete with abundant cabinetry, granite countertops, high-end stainless steel appliances including a gas stove, and a massive island. The kitchen overlooks a breathtaking four-season sunroom, perfect as a relaxing sitting area or casual dining space. Step out to the backyard oasis featuring a 16' x 20' deck with a large gazebo, built-in BBQ area with natural gas hookup, garden shed, and lush landscaping including a tranquil pond and hill. The fully fenced and hedged yard ensures total privacy with no rear neighbors - your own personal sanctuary. The main floor also includes a generous primary suite with a walk-in closet and a luxurious 4-piece ensuite featuring a soaker tub and separate shower. A second bedroom, additional full bathroom, and convenient laundry room with direct access to the insulated, heated 3-car garage with a rear yard door complete the main level. Downstairs, the 9-foot ceilings continue in the expansive finished basement, offering a huge family room with a second gas fireplace, two more spacious bedrooms, a full bathroom, and ample storage space. Truly a one-of-a-kind property that must be seen to be fully appreciated! (id:6673)
Keller Williams Integrity Realty
2117 Valin Street
Ottawa, Ontario
Open House Sun May 4th 2-4PM. Welcome to this stunning 3000 sqft home plus a finished basement, offering the perfect blend of space, comfort, and modern upgrades ideal for professionals, growing families, or multigenerational living. Step into the welcoming foyer that leads to a bright family room, seamlessly connected to the formal dining area. The bright kitchen boasts quartz counters, SS appliances (fridge & gas stove 2024), a peninsula with seating, and breakfast nook, all overlooking the cozy living room with a fireplace. A main floor office and convenient main-level laundry (washer & dryer 2024) complete the space. Up the curved hardwood stairs, the airy & massive loft offers endless possibilities or potential conversion to a 5th bedroom. The grand primary features TWO walk-in closets and a 5-piece ensuite, creating a true retreat. The tastefully updated second full bath complements the 3 additional well-sized bedrooms filled with natural light. The large finished basement provides even more living space, with a bathroom rough-in ready for your customization. Step outside to your fully fenced backyard, featuring a hot tub under the gazebo and large storage shed (2023).Freshly painted, additional updates also include Front Doors (2025) Roof (2024), Furnace & AC (2022), 200-amp electrical service (2023).Located in a prime neighborhood, within walking distance to Glandriel Park, Coyote Trail Park, shopping, and restaurants and easy access to public transit. This carpet free home offers space, style, convenience and some serious flexibility. Welcome to your next level home! (id:6673)
Keller Williams Integrity Realty
806 March Road
Ottawa, Ontario
Business Only for Sale. Remarkable opportunity to be your own boss and start making money immediately. Rarely does an opportunity like this come along. Bluebird is one of the most respected Brands in the Cannabis business, hurry before this sells! (id:6673)
Keller Williams Integrity Realty
507 - 429 Kent Street W
Ottawa, Ontario
Urban elegance meets everyday convenience in the heart of Centretown. This top-floor, 2-bedroom, 2-bathroom condo is the epitome of refined city living. Thoughtfully designed, impeccably maintained and high ceilings, every detail in this residence has been curated to blend comfort, style, and function. Flooded with natural light from expansive windows, the open-concept layout showcases rich hardwood flooring throughout, creating a warm and cohesive ambiance. The modern kitchen offers sleek finishes and efficient design, seamlessly connecting to an eat in area, ideal for hosting friends or enjoying quiet evenings in. The living space flows effortlessly onto a private balcony, a serene spot for morning coffee or an evening wind-down above the city buzz. Both bedrooms are generously proportioned, with the primary suite featuring an ensuite bathroom. Additional features include in-suite laundry, a heated underground parking garage and the unbeatable luxury of having no upstairs neighbours. Step outside and immerse yourself in one of Ottawas most vibrant neighbourhoods. Just minutes from Bank and Elgin Street, you're surrounded by an eclectic mix of cafés, restaurants, boutiques, and cultural hotspots and quick access to HWY 417 for seamless commuting. This is more than just a home, its your private retreat in the heart of the city! (id:6673)
Keller Williams Integrity Realty
3722 St Joseph Boulevard
Ottawa, Ontario
Discover Privacy, Potential & Natural Beauty at 3722 St. Joseph Blvd. Welcome to a truly special offering a move-in ready 1.5-storey detached home nestled on a massive 300 x 100 Feet lot, backing onto lush green space and a picturesque creek. Whether youre looking for immediate comfort or long-term opportunity, this property delivers both.Step inside to freshly painted interiors complemented by timeless hardwood floors and an inviting eat-in kitchen, ideal for family meals or entertaining. The main floor bedroom adds flexibility and convenience, while the spacious living room opens through patio doors to a peaceful deck overlooking the water the ultimate backyard sanctuary. Updates include a brand-new propane furnace (with natural gas conversion ordered) and recently updated windows (within 5-10 years). Located just minutes from Hwy 417, and walking distance to Starbucks, retail, and everyday essentials, this location offers both serenity and accessibility.With City of Ottawa zoning changes on the horizon, this high-visibility site along a major artery presents exciting redevelopment possibilities. 3722 St. Joseph Blvd Orleans Dont miss your chance to own a slice of tranquility with a future full of promise. Book your private tour today! (id:6673)
Keller Williams Integrity Realty
278 Haliburton Heights
Ottawa, Ontario
Welcome to 278 Haliburton Heights, a beautifully maintained 3-bedroom, 2.5-bath home with a 2-car garage. This family-friendly property features a spacious main level with hardwood flooring in the living area, a cozy gas fireplace, and a stylish kitchen complete with quartz countertops, full backsplash, island, and stainless steel appliances. Upstairs, the large primary bedroom boasts a walk-in closet and ensuite bath, alongside two additional bedrooms, a full bath, and a convenient laundry room. The location is unbeatable just a 2-minute walk to both public and Catholic elementary schools offering French immersion, a 10-minute walk to the local high school, and surrounded by parks in every direction. Enjoy quick access to Smart Centres Kanata with Walmart, LCBO, and more just 15 minutes away by foot or a short drive, plus a 2-minute walk to the OC Transpo bus stop with direct service to Tunneys Pasture. Stylish, functional, and ideally located this is the one you've been waiting for! (id:6673)
Keller Williams Integrity Realty
165 Dahlia Avenue
Ottawa, Ontario
Welcome to 165 Dahlia Avenue a beautifully maintained bungalow in the heart of Ottawas highly desirable Alta Vista neighbourhood. This spacious 3+2 bedroom, 3 full bathroom home combines charm with comfort, offering an ideal setting for families alike. Step inside to a bright, well designed main floor featuring a sun-filled living room, an updated kitchen with beautiful cabinetry, granite countertops, and generous storage throughout. The main level has three bedrooms including the large primary suite with lots of closet space and private ensuite, plus a second full bathroom in the hall and an additional family room, perfect for everyday living and entertaining. The fully finished lower level offers exceptional flexibility, with two additional bedrooms, a third full bathroom, and two expansive rec rooms ideal for teens, guests, or a home gym. Ample storage throughout the home ensures everything has its place. Step outside to your private backyard that is peaceful, and surrounded by mature trees. Whether you're hosting summer BBQs or enjoying a quiet evening, this outdoor space is made for relaxation. Living in Alta Vista means enjoying tree-lined streets with unmatched convenience. You're just minutes from top-rated schools like Canterbury High School, and within easy reach of CHEO, The Ottawa Hospital, parks like Vincent Massey, and the Rideau River Eastern Pathway. Groceries, dining, and everyday amenities are just around the corner, and transit is steps away, making commutes downtown or anywhere in the city a breeze. Come experience it for yourself! (id:6673)
Keller Williams Integrity Realty


